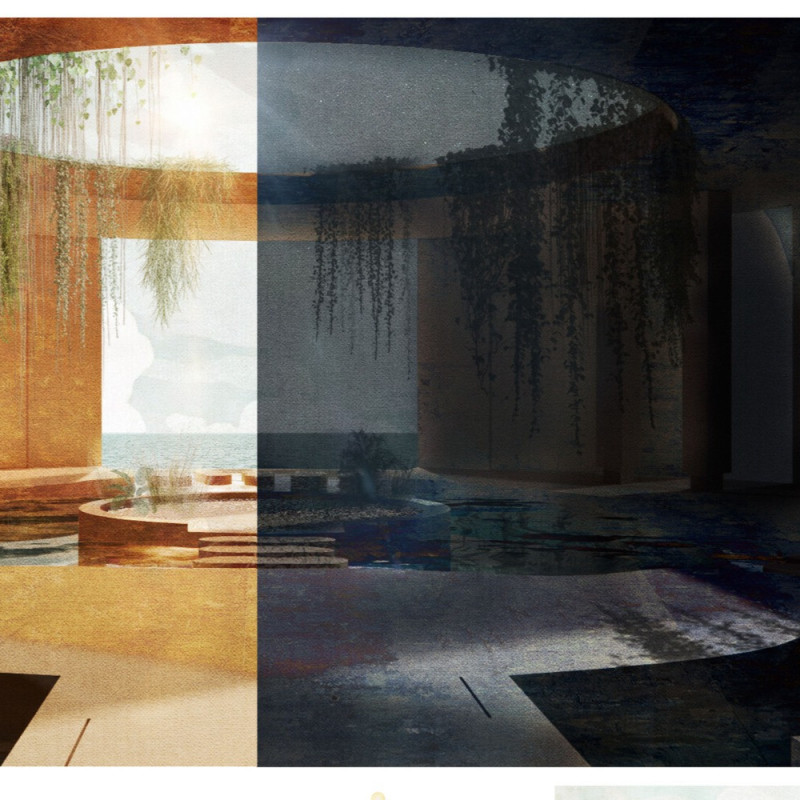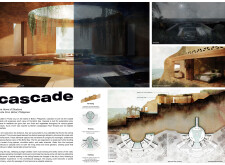5 key facts about this project
**Architectural Overview**
Cascade is situated in Punta Cruz, Bohol, Philippines, and is designed to integrate the built environment with the coastal landscape. The intent of the project is centered on sustainable living and enhancing user experience through thoughtful spatial arrangements. The architecture draws inspiration from local culture, employing sustainable materials to develop a distinct identity that reflects its geographical and ecological context.
**Spatial Configuration**
The design features a radial plan anchored by a central courtyard, which includes various water features that evoke the nearby waterfalls. This arrangement facilitates a journey through the dwelling, guiding occupants from communal areas to more private spaces. The use of terracing not only harmonizes the structure with the sloped site but also echoes the adjacent indigenous Cadapdapan Rice Terraces, fostering a strong connection with the natural environment.
**Material Selection**
Materials for Cascade are selected for both their ecological properties and aesthetic qualities. Philippine Iron Wood is utilized for its durability and warm tone, while rammed earth walls provide excellent thermal mass and resonance with the local context. Water features and stone elements enhance the sensory experience, and glass components enable ample natural light, creating visual continuity between indoor and outdoor spaces. These materials collectively support the overall energy efficiency and ecological integrity of the project.


















































