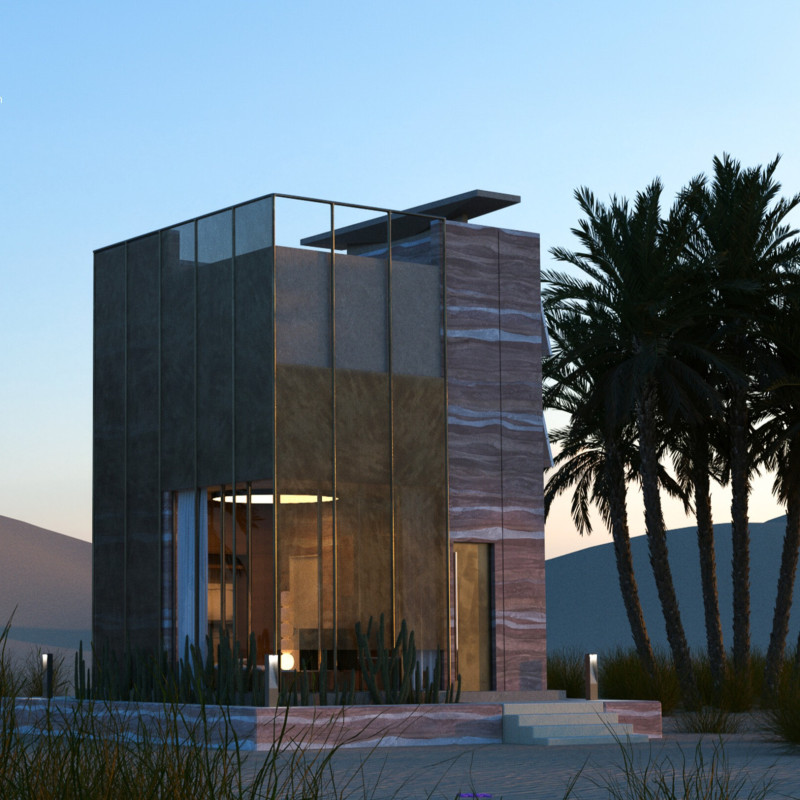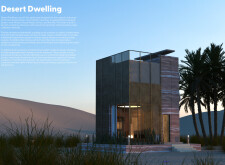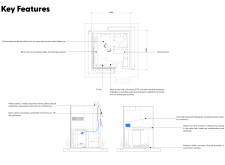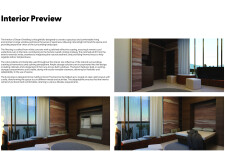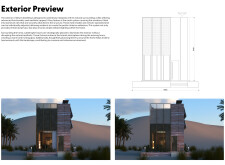5 key facts about this project
## Overview
Located in the arid coastal regions of the Gulf Cooperation Council (GCC) countries, the Desert Dwelling is an architectural design focused on sustainability and adaptability. Addressing the environmental challenges characteristic of the region, the design combines local architectural traditions with contemporary practices, aiming to minimize ecological impact while enhancing the user experience.
## Sustainability and Water Management
The design employs several innovative strategies to promote sustainability. Surfaces are treated with hydrophilic coatings to capture atmospheric moisture, converting it into potable water, thus reducing reliance on conventional water sources. Additionally, a rainwater harvesting system is integrated to ensure efficient water management. The dwelling is engineered to operate off-the-grid, utilizing solar energy as its primary power source and prioritizing natural resources for operational efficiency. Natural ventilation is enhanced through a central wind catcher, which facilitates airflow and significantly lessens the need for air conditioning.
## Materiality and User Experience
In selecting materials, the design emphasizes both functionality and aesthetic alignment with the natural surroundings. The south wall incorporates insulated rammed earth, which provides thermal mass to regulate indoor temperatures effectively. Polished concrete flooring offers a cool surface during high temperatures, while large, strategically shaded north-facing windows maximize natural light, enhancing occupant comfort.
The flexibility of the interior space is evident in the open plan layout, featuring a retractable double bed and multi-functional furniture that adapts to varying activities. The color palette reflects natural desert tones, fostering a serene ambiance that complements the dwelling’s environment. Additionally, adjustable mesh shades ensure privacy and light control while integrating technology for improved user comfort. The exterior's simple silhouette and strategic landscaping enhance its visual connection to the surrounding landscape, establishing a seamless integration of built and natural environments.


