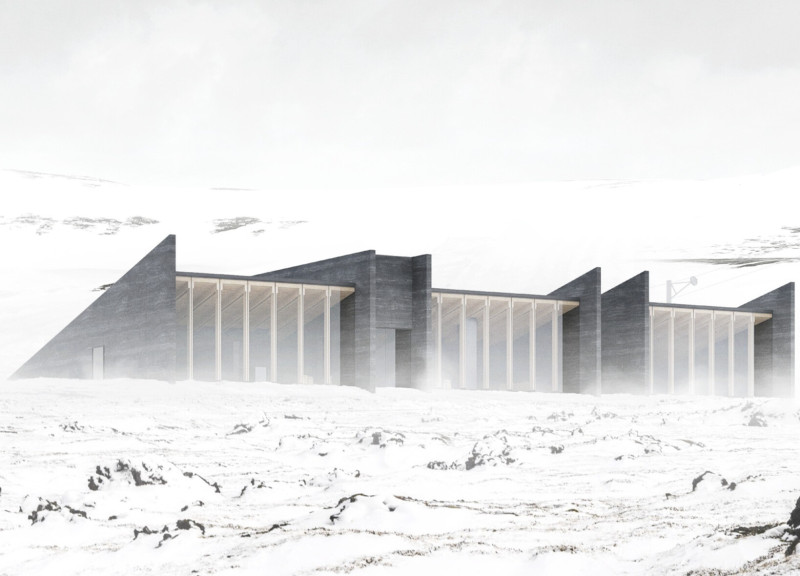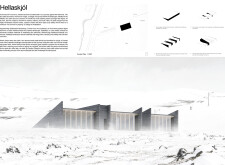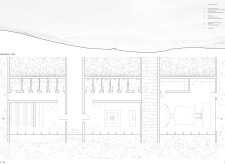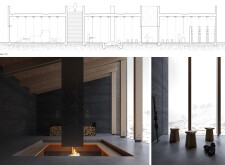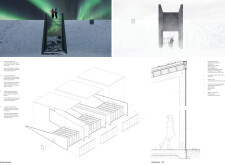5 key facts about this project
**Overview**
Hellaskjól, translating to "shelter of the sun," is a ski cabin located in the rugged Icelandic landscape, serving as a refuge for outdoor enthusiasts and skiers. The project's design is informed by the surrounding topography and environmental conditions, creating a strong relationship between the built form and its natural context. The aim is to provide an effective shelter that reflects both vulnerability and resilience amid harsh weather conditions.
**Spatial Strategy and Layout**
The strategic positioning of the cabin on a hillside maximizes protection from icy winds and bitter cold. The low-profile design, inspired by traditional Icelandic turf houses, features three peaked ridges that echo nearby mountains, helping the building to blend with the landscape. The layout is carefully oriented to facilitate accessibility to essential amenities while offering expansive views of the surroundings. Public areas include a central lounge designed around a hearth, providing a focal point for social interaction. Functionality is enhanced through dedicated spaces for ski equipment storage, restrooms, and changing rooms.
**Materiality and Sustainability**
The selection of materials plays a significant role in the cabin's performance and aesthetic quality. Reinforced concrete is utilized for its durability and thermal mass, thereby improving energy efficiency. Timber is employed for framing and interior finishes, imparting warmth to the environment. Incorporation of natural stone aligns the structure with its geographical context, while large glass panels facilitate panoramic views and natural light. The green roof system not only provides additional insulation but also promotes biodiversity and visual integration with the environment. These choices emphasize sustainable practices by utilizing local resources and addressing the climatic challenges faced in the region.


