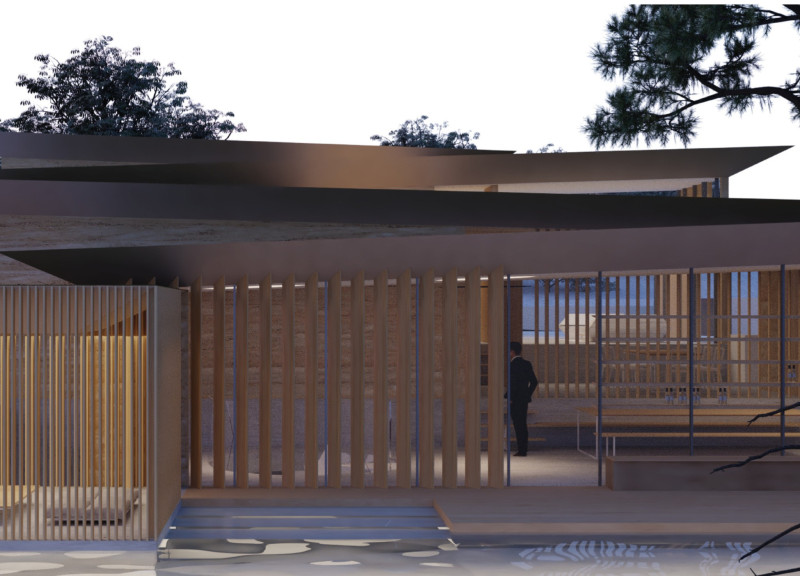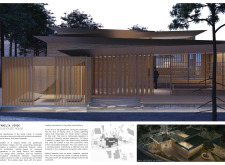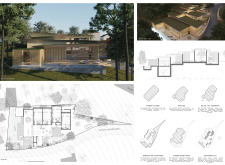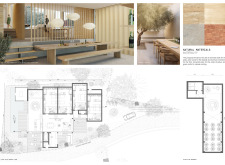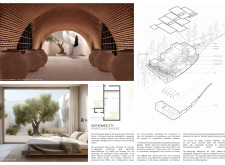5 key facts about this project
### Project Overview
Located in Portugal, the Verde Family Olive Guest House integrates architectural design with environmental sensitivity and cultural acknowledgment. It aims to facilitate a connection between guests and the surrounding landscape while offering a space for relaxation and community engagement.
### Spatial Strategy
Responding to the site's sloping terrain, the layout consists of interconnected volumes that compartmentalize functions while promoting fluid movement. The central tasting room serves as the heart of the guest house, encouraging social interaction and hospitality. Architectural features such as floor-to-ceiling windows optimize natural light and blur the boundaries between indoor and outdoor spaces. Courtyards and terraces enhance leisure opportunities, allowing guests to engage with nature while preserving privacy.
### Material Selection
The design employs locally sourced, sustainable materials that align with both aesthetic and ecological goals. Key materials include rammed earth for its thermal properties, pine wood for warmth, and limestone for durability. Terracotta tiles enhance traditional craftsmanship in the cellar area. The careful selection minimizes transportation impacts and supports local economies, reflecting a commitment to sustainability throughout the construction process.
### Sustainability Initiatives
A focus on passive design strategies includes natural ventilation systems, which reduce energy consumption. The placement of windows and doors facilitates airflow, contributing to thermal comfort without reliance on mechanical systems. Incorporating green roofs not only improves insulation and biodiversity but also aids in stormwater management. Reflective surfaces in the landscaping further augment natural light entry, minimizing the need for artificial lighting during daytime hours.


