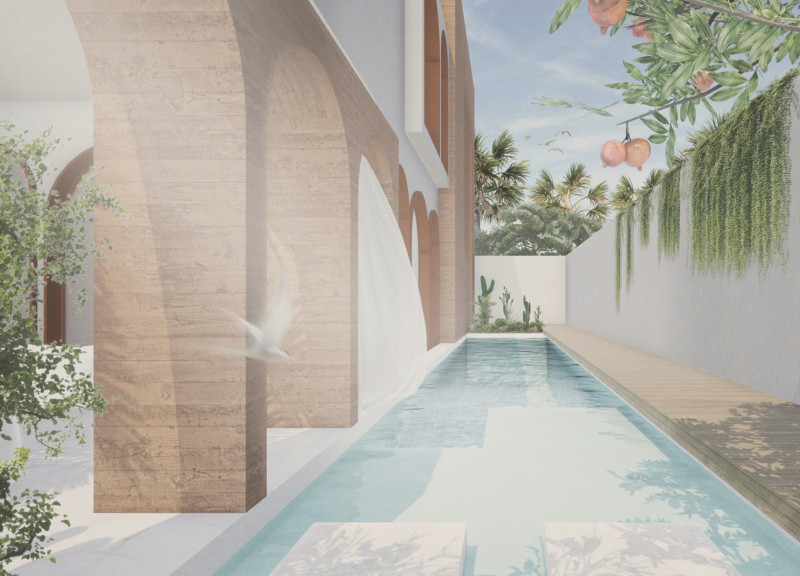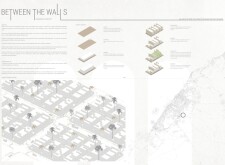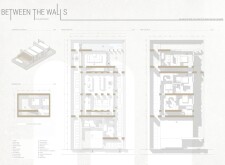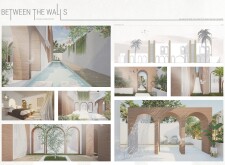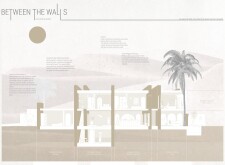5 key facts about this project
**Project Overview**
Located in Dubai, the "Between the Walls" project addresses the intersection of urban living and environmental sustainability within a culturally rich context. By merging modern design principles with traditional influences, the proposal aims to create a residential environment that is both functional and responsive to the extreme climatic conditions of the region. The design embodies a commitment to creating communal spaces while respecting individual privacy, serving as a model for future urban developments.
**Material Innovation and Performance**
A key feature of the project is its innovative use of materials, including prominently rammed earth and wood. Rammed earth provides excellent thermal mass, regulating indoor temperatures and humidity, while also contributing aesthetically to the structure. The use of wood for floors and ceilings enhances insulation and strength, furthering environmental consciousness through responsible sourcing and construction techniques. This combination not only supports the project's sustainability goals but also ensures long-term durability in the challenging Dubai climate.
**Spatial Organization and Community Engagement**
The architectural layout is intentionally designed to promote community interaction and connectivity. Public spaces are strategically integrated throughout the development, facilitating movement and social engagement among residents. Ground and first-floor plans show a deliberate arrangement of private and communal areas, allowing for flexibility in living configurations to accommodate diverse household sizes. Outdoor elements such as gardens and swimming pools enhance the residential experience by fostering a direct connection to nature, encouraging natural ventilation, and improving overall well-being. The design also features green facades and open-air corridors that support ecological integration within the urban landscape.


