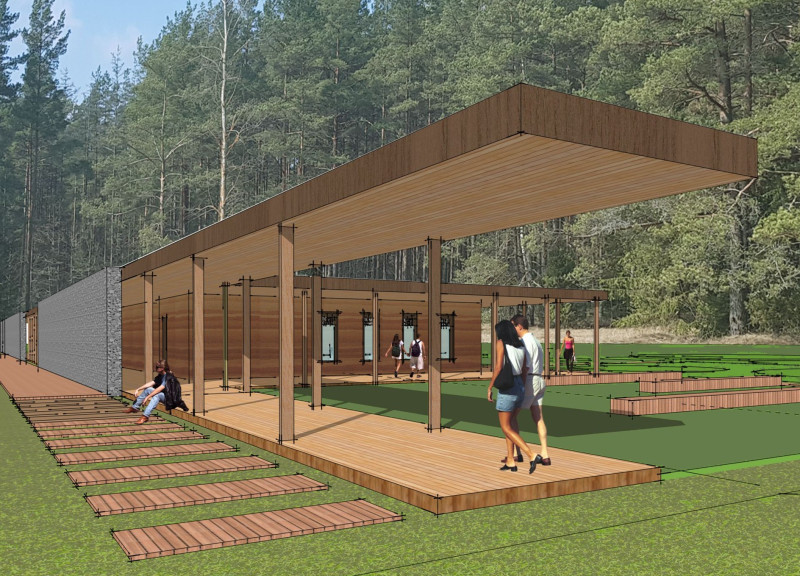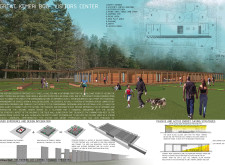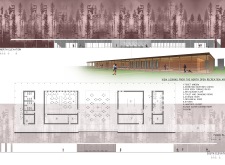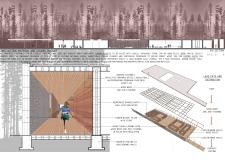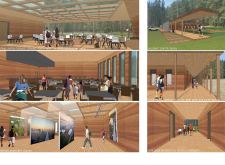5 key facts about this project
The Great Kemeri Bog Visitors Center is located in the Great Kemeri Bog National Park, serving as a central point for visitors and local communities. The design promotes a strong connection to the natural landscape. It moves away from traditional enclosed structures by focusing on interconnected spaces that allow for varying levels of openness, facilitating interaction with the environment.
Design Concept
The center takes the form of a simple shed, reflecting practicality while being an inviting place for visitors. Semi-open corridors and terraces connect different areas, creating an environment that encourages movement and exploration. The entry garden welcomes guests and leads to outdoor kitchens and picnic areas, fostering communal experiences and family gatherings.
User Experience
Flexibility is key in the design, enabling various activities and smooth transitions between indoor and outdoor settings. Energy-saving strategies enhance this adaptability. Solar glass and photovoltaics are used to improve energy efficiency. Enclosed spaces retain energy while the semi-open areas encourage visitors to engage with the landscape.
Material Usage
Materials are chosen with sustainability in mind, sourced from the local environment. Gabion baskets filled with local stones provide structural strength and thermal mass. Rammed earth walls offer excellent insulation and bear loads effectively. Locally sourced wood further connects the building to the natural resources of the park, maintaining harmony with the surroundings.
Central Patio and Terrace
The central patio and terrace serve as focal areas for gathering and interaction. These spaces allow visitors to enjoy café seating and exhibitions while surrounded by nature. The integration of indoor and outdoor environments enhances the experience for those visiting the Great Kemeri Bog National Park. The design highlights the textures and colors of the landscape, framing the beauty of the bog and inviting visitors to appreciate its tranquility.


