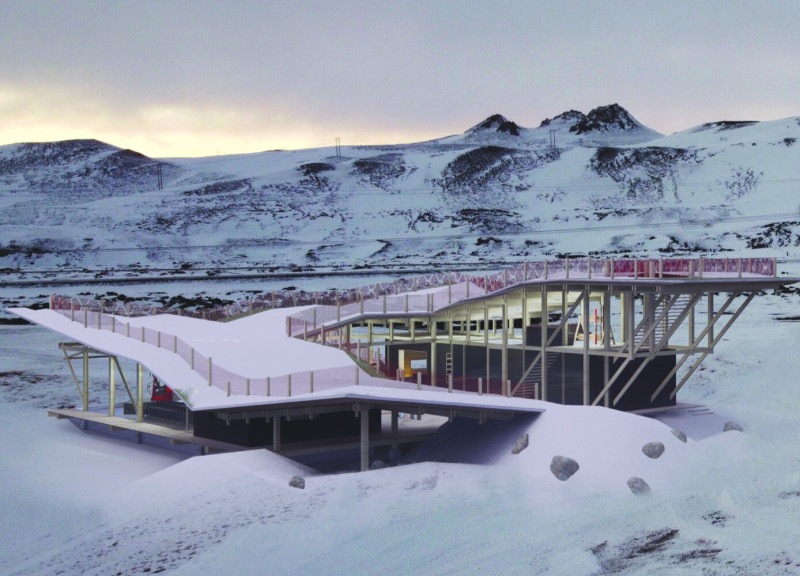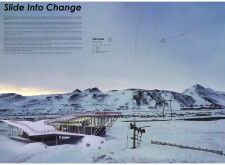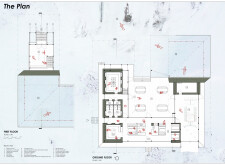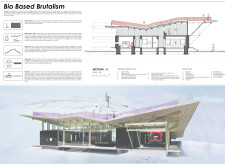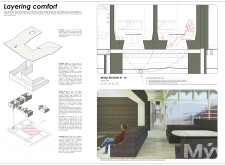5 key facts about this project
### Overview
"Slide Into Change" is located in a mountainous, snowy region, emphasizing a design that fosters a harmonious relationship between the built environment and its natural surroundings. The intent is to create a facility dedicated to alpine skiing that prioritizes sustainability, user comfort, and functional versatility, aligning with the area's environmental characteristics.
### Spatial Strategy
The project is strategically positioned to provide easy access to ski slopes, with careful consideration of climate and topography informing the design. The building's layout features a large overhanging roof, which not only protects users from harsh weather conditions but also offers panoramic views of the landscape. This layout facilitates a seamless transition between indoor and outdoor spaces, enhancing user experience by incorporating recreational opportunities directly into the architectural form.
### Materiality and Sustainability
A focus on sustainable building practices is evident in the choice of materials and construction techniques. The prominent use of rammed earth for walls and foundations contributes to thermal mass and aesthetic qualities while timber sourced from local species reinforces durability. Innovative insulation materials, such as mycelium from agricultural waste and sheep wool, enhance energy efficiency. The project advances environmental goals through geothermal heating and passive solar design principles, significantly reducing its overall carbon footprint.


