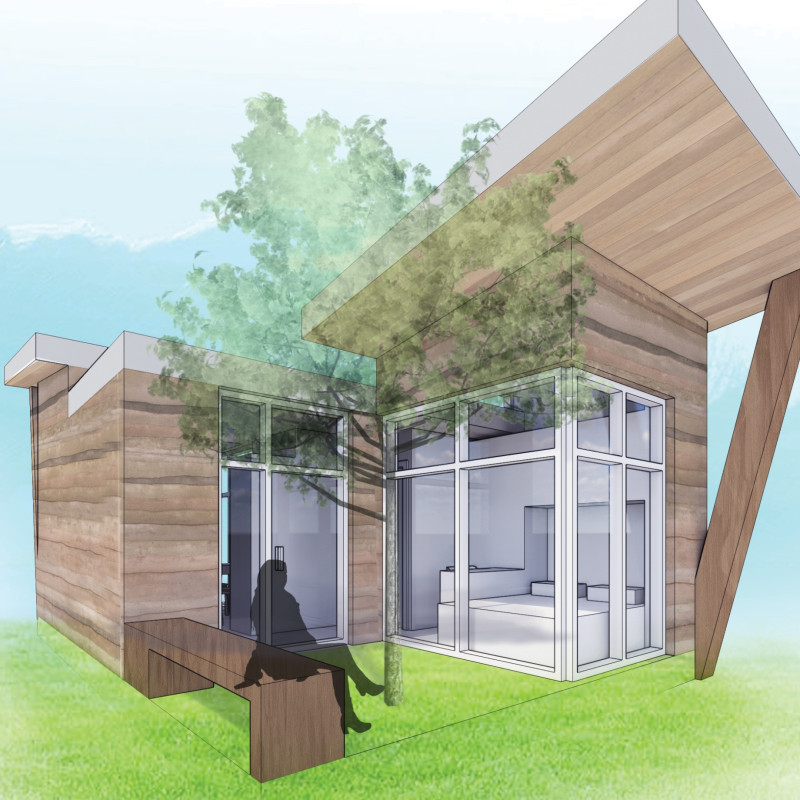5 key facts about this project
The architectural design project "Micro Home Macro Impact" introduces a practical approach to living in smaller spaces while embracing sustainability. Designed as a self-sufficient home for a working couple, this micro home focuses on efficient use of space. By prioritizing simplicity and functionality, it connects the living environment with nature. The design emphasizes ecological responsibility, showcasing a modern concept that meets current housing needs.
Concept and Context
The micro home is adaptable to various locations, with specific requirements such as the presence of at least two trees and an equal amount of green area matching the built space. This focus on integrating nature encourages a balanced coexistence between the home and its environment. The design aims to establish a one-to-one ratio of built area to green area, highlighting the importance of nature in residential living and improving the overall ecological footprint.
Design Organization
The internal layout features a central circulation spine, surrounded by functional spaces that maximize their use. The clever design allows for flexible arrangements, letting residents change how they interact with each area. Folded plane millwork provides versatility, making it possible to adapt rooms based on daily needs. This innovative approach creates smooth transitions between indoor and outdoor spaces, bringing open-air elements inside and enhancing the overall living experience.
Sustainability Features
Sustainable living is crucial in this micro home. The design uses passive house principles to reduce energy consumption. Natural light and ventilation are effectively harnessed, leading to lower electricity usage. Rainwater harvesting systems provide a way to collect rain for non-potable use. Walls and roofs are designed with high insulation to ensure energy efficiency. Furthermore, the structure's airtight design controls indoor temperatures, minimizing the need for mechanical systems.
Materials and Construction
The choice of materials plays a vital role in achieving the design's goals. The green roof system comprises drainage boards, roof membranes, insulation layers, and vapor barriers. These elements ensure effective water management and improve thermal performance. Additionally, insulated rammed earth walls contribute to durability and offer a unique look that fits well with the natural surroundings. This combination of materials supports energy efficiency while blending indoor and outdoor spaces.
Garden terraces add to the design, providing more green areas for the residents. These spaces encourage direct interaction with nature, making it easy for individuals to enjoy the outdoors from their home. The overall design reflects a commitment to responsible living, combining functionality with a strong connection to the environment.






















































