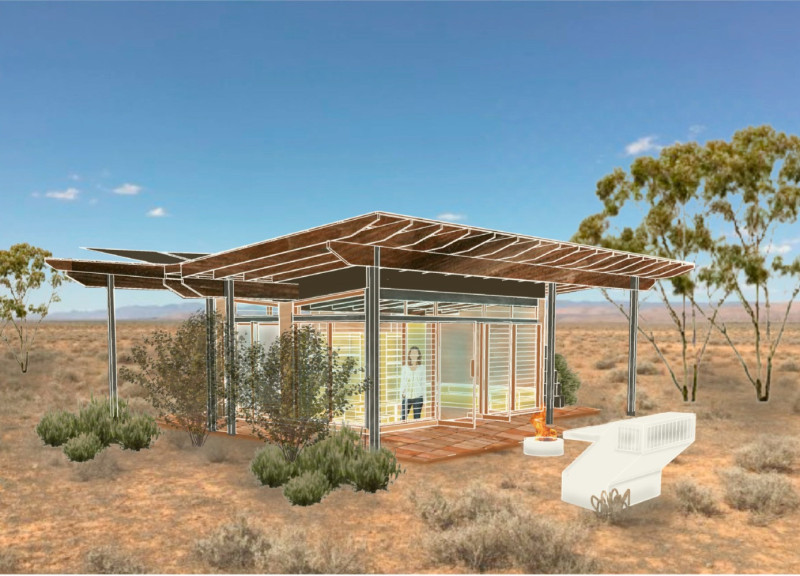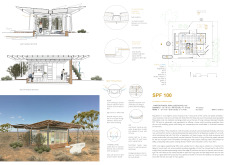5 key facts about this project
The design located in Charters Towers, Queensland, responds to the challenges posed by the local climate and the need for community connection in a rural setting. It aims to create a living space that balances comfort and sustainability. By focusing on heat mitigation and promoting social interaction, the design taps into the essence of rural life while addressing contemporary needs.
Heat Mitigation Strategies
A key feature is the butterfly-shaped roof, which plays an essential role in keeping the interior cool. This design allows hot air to escape through clerestory openings, improving natural ventilation. Additionally, the 2.5-meter overhang protects the exterior walls from direct sunlight, effectively reducing heat gain during the summer months. This focus on thermal comfort is particularly important in an area known for its high temperatures and humidity.
Thermal Performance
The sunken floor enhances the building's thermal performance by maximizing the advantages of thermal mass. Using rammed earth as a primary material allows the structure to maintain stable temperatures throughout the year. This choice not only helps in energy efficiency but also contributes to a comfortable living environment. When combined with local clay tiles, the design further improves thermal properties while maintaining an earthy aesthetic.
Natural Ventilation and Social Spaces
Natural ventilation is another important aspect of the design. The arrangement of openings invites prevailing breezes to flow through the space. By incorporating a wind funnel, the design effectively directs airflow over water features, promoting evaporative cooling. The layout emphasizes social spaces, with the sunken floor serving as functional seating that encourages interaction among residents, addressing the isolation often felt in rural communities.
Water Management and Sustainability
Efficient water management is integrated into the design, which includes rainwater harvesting and grey water recycling systems. These practices significantly decrease water use and enhance sustainability. By focusing on responsible resource management, the design supports the needs of its occupants while minimizing its environmental impact.
The overall result is a blend of practical living space and environmental awareness. The rammed earth walls not only provide thermal mass but also create areas for seating, promoting community and connection within the home.


















































