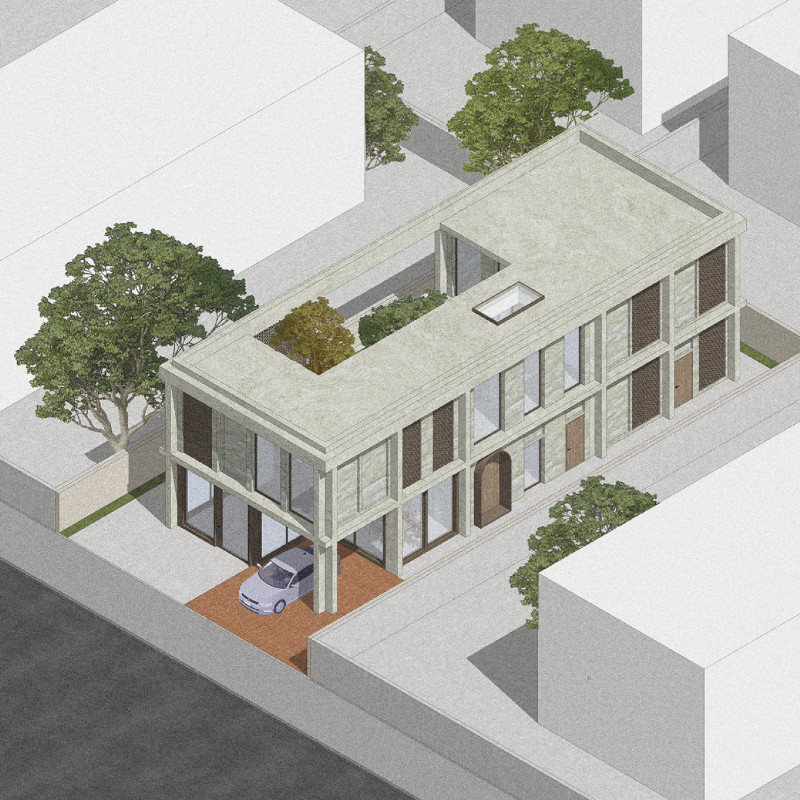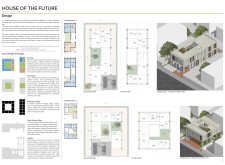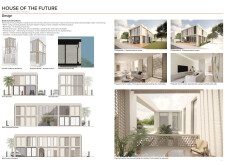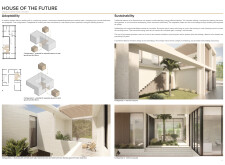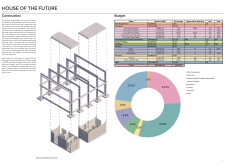5 key facts about this project
## Project Overview
Located in Dubai, United Arab Emirates, the House of the Future aims to redefine the Emirati home by integrating sustainable design principles with contemporary living requirements. The intent is to create a residential environment that resonates with cultural values while accommodating the evolving lifestyles of Emirati families amidst globalization.
## Spatial Organization
The design employs a zoning strategy to establish distinct boundaries between public and private spaces, reflecting Emirati traditions and ensuring family privacy. The layout separates living areas from service zones, facilitating interaction in communal spaces while allowing for individual retreat. The inclusion of a courtyard is central to this organizational strategy, providing shade, enhancing natural ventilation, and serving as a multifunctional space for social interaction. This courtyard design also addresses climatic challenges by offering a cooling microclimate and opportunities for plant cultivation.
### Modular Adaptability
The project features a modular design system that allows for flexibility and customization of spaces according to changing family dynamics. This approach supports cost-effective expansions without compromising essential functions. The elevated ground floor design further maximizes utility, creating additional usable space beneath and clarifying the division between public and private areas.
## Material Selection
Material choices reflect a balance of tradition and innovation in contemporary Emirati architecture. Rammed earth is utilized for its sustainability and energy efficiency, while a concrete framework ensures structural integrity and aesthetic versatility. Strategic use of glazing allows natural light into interior spaces while maintaining privacy, complemented by wooden elements that provide warmth and texture. The incorporation of mashrabiya offers shading and promotes airflow, contributing to both comfort and facade complexity.
## Sustainability Features
Sustainability is integral to the design, incorporating passive and active environmental strategies. The courtyard and mashrabiya enhance natural ventilation, reducing reliance on mechanical cooling systems. The landscape design includes provisions for gardens, beekeeping, and tree planting, fostering biodiversity within the urban environment. The overall design minimizes energy consumption, promoting an environmentally responsible approach to modern living.
## Configurable Design Solutions
The modular nature of the House of the Future allows for adaptable floor plans that can respond to future needs, whether through expanded dimensions or personalization. Each configuration balances living space requirements with functional characteristics, ensuring long-term relevance as family dynamics evolve. Detailed budget projections outline the financial viability of the project, which includes allocated costs for key materials such as rammed earth and concrete structures.


