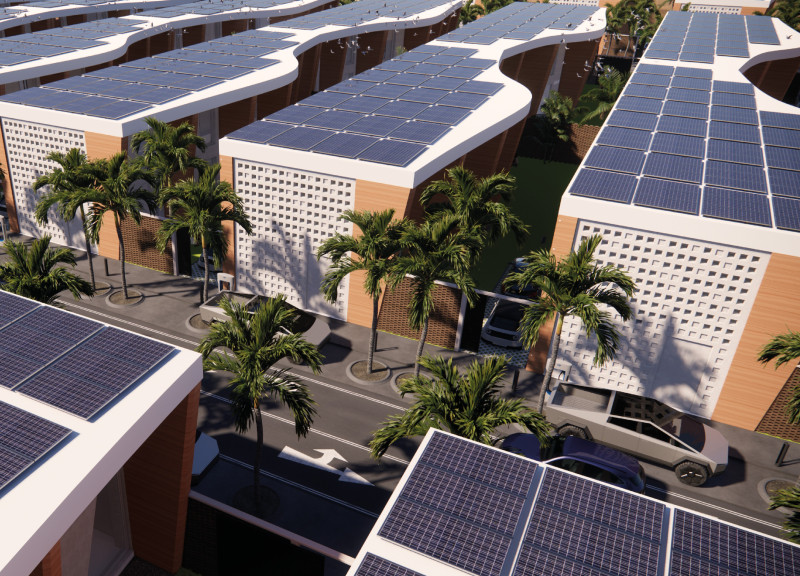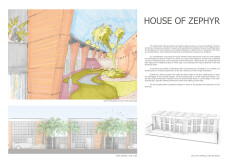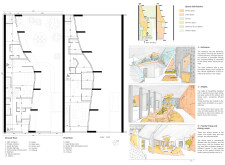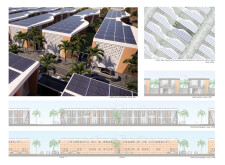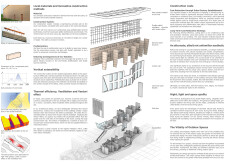5 key facts about this project
### Overview
Located in Dubai, the House of Zephyr is an architectural project that harmonizes contemporary design with cultural, climatic, and ecological factors inherent to the region. The intent behind the structure is to foster familial intimacy while responding appropriately to environmental conditions. The layout is crafted to prioritize privacy, outdoor living, and thoughtful engagement with the site’s natural features, fundamentally enhancing the user experience.
### Spatial Organization and Functionality
The spatial distribution within the house is designed to categorize areas into family spaces, guest accommodations, and service zones. Key elements include a double-height entrance hall that reflects cultural significance and a Majlis designed for communal activities, featuring large openings that connect to the outdoors. Living and dining areas are centrally located to maximize natural light and encourage interaction, while private quarters are strategically positioned to provide both privacy and access to external views. This meticulous organization fosters a sense of community while maintaining individual needs.
### Material Selection and Environmental Impact
The materials selected for the House of Zephyr emphasize sustainability and regional relevance. Compressed earth blocks and rammed earth structural walls are used to enhance thermal mass and aesthetics while minimizing the environmental impact. The building incorporates lightly reinforced concrete for structural support, alongside solar panels on the roof to promote renewable energy use. A dynamic façade treatment, characterized by curved design elements, enhances light and shadow play while facilitating natural ventilation through optimized building orientation. Overall, these design choices contribute to thermal efficiency and reduced reliance on mechanical systems, aligning with contemporary sustainability goals.


