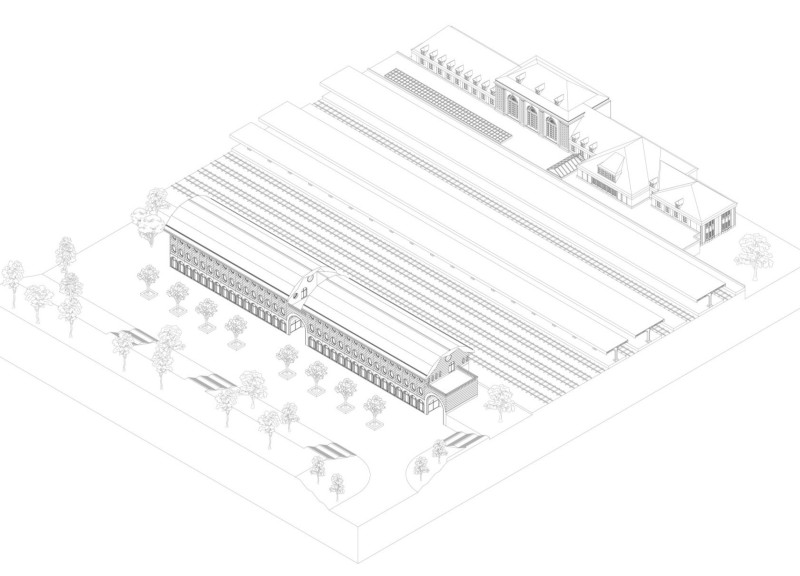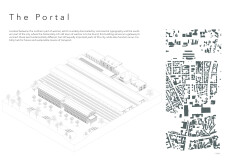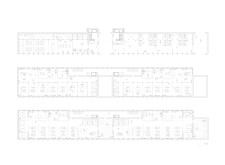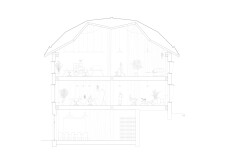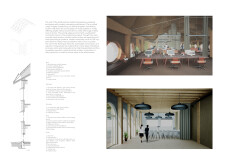5 key facts about this project
## Project Overview
Located at a pivotal junction in Weimar, Germany, the design serves as a multifunctional gateway that connects the bustling commercial sector in the north with the historically significant old town to the south. The intent is to function as a hub for sustainable transportation, facilitating enhanced accessibility while integrating various modes of transit. The architectural strategy emphasizes a cohesive relationship between distinct urban areas to foster a vibrant community interaction.
### Spatial Configuration
The building's design features a series of interconnected sections that accommodate diverse functions such as transportation facilities, office spaces, and communal areas. Its layout encourages fluid movement, allowing users to navigate between the various offerings seamlessly. The upper floors are dedicated to administrative functions and collaborative workspaces, which are designed to promote productivity and social engagement within the environment. Communal areas like lounges and meeting rooms are strategically integrated to enhance the overall user experience in a harmonious work setting.
### Material Innovation
The material selection demonstrates a commitment to sustainability and innovative construction techniques. The project employs traditional Japanese woodwork techniques, including "negi arigata" craftsmanship, which not only honors heritage but also incorporates modern processing methods to minimize waste. Key materials include standing seam copper roofing, wooden cladding, and cross-laminated timber, which collectively contribute to structural integrity while promoting aesthetic appeal. Rammed earth walls and cellulose fiber insulation further enhance the sustainability narrative, ensuring the building aligns with contemporary practices that prioritize environmental impact reduction.


