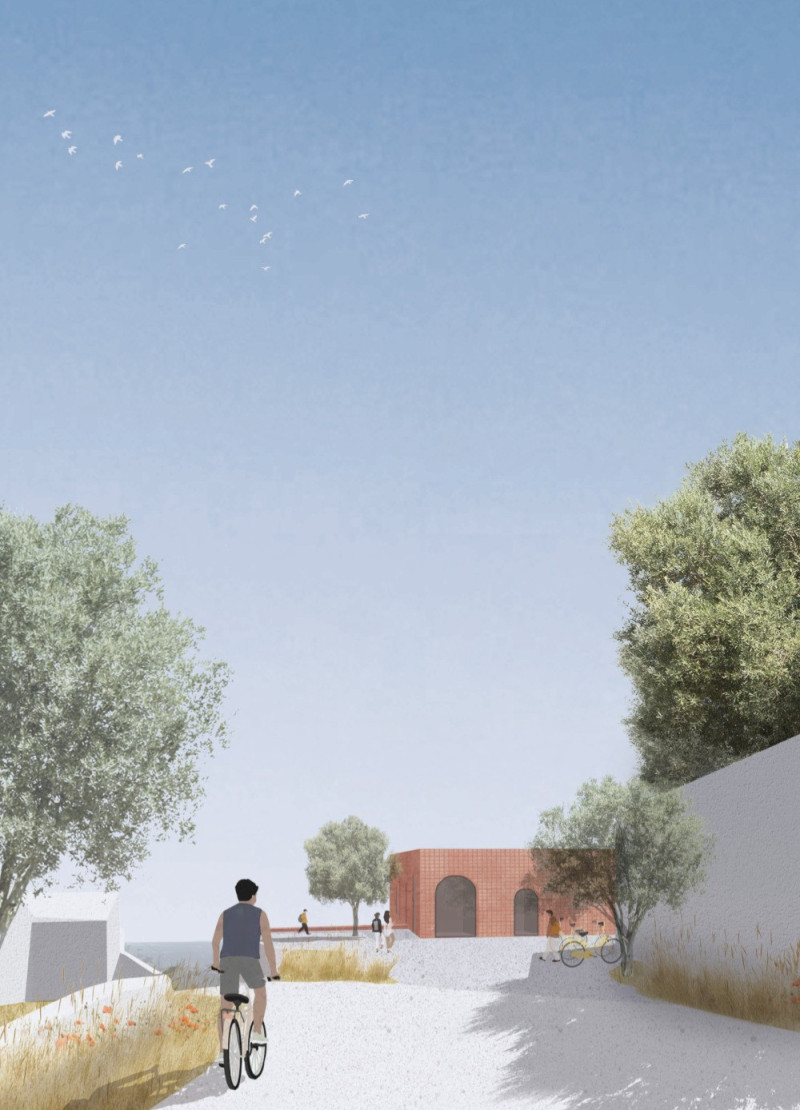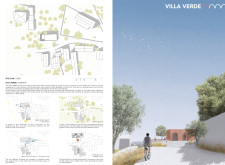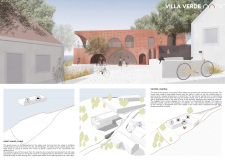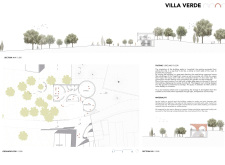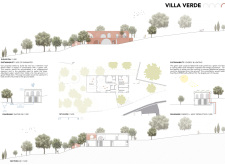5 key facts about this project
### Overview
Villa Verde is an architectural design created as a venue for olive oil tasting and education, located in a rural environment that encourages engagement with the landscape. The intent of the design is to facilitate a comprehensive understanding of olive oil production while fostering a connection to nature and showcasing contemporary ecological design principles. The project emphasizes harmony between the built environment and its natural surroundings, integrating both educational and experiential elements.
### Spatial Organization
The site plan has been developed to strategically relate built forms to the topography, optimizing interaction with the landscape and promoting a variety of activities, including tours and workshops. The internal layout consists of dedicated spaces for public tasting and educational exhibits, complemented by private areas for guest accommodations. This organization allows for a balanced experience, encouraging social interaction and solitude. The ground floor is entirely focused on the tasting experience, featuring intuitive access points that enhance the flow between various functions, while a garden space offers visitors an opportunity to engage with the natural environment.
### Material Selection
The choice of materials plays a critical role in the design of Villa Verde. Local clay is utilized for rammed earth walls, providing warmth and tactile engagement. Corten steel cladding is incorporated for its durability and aesthetic contrast with the surrounding environment, and locally sourced timber flooring establishes an earthy connection to the site. Artisan-crafted tiles enhance the building's cultural context, while extensive glass fenestration maximizes natural light and offers views of the landscape. The design incorporates sustainability practices such as a green roof for rainwater retention, an underground reservoir for irrigation, and integration of solar energy systems, reinforcing its commitment to ecological principles.


