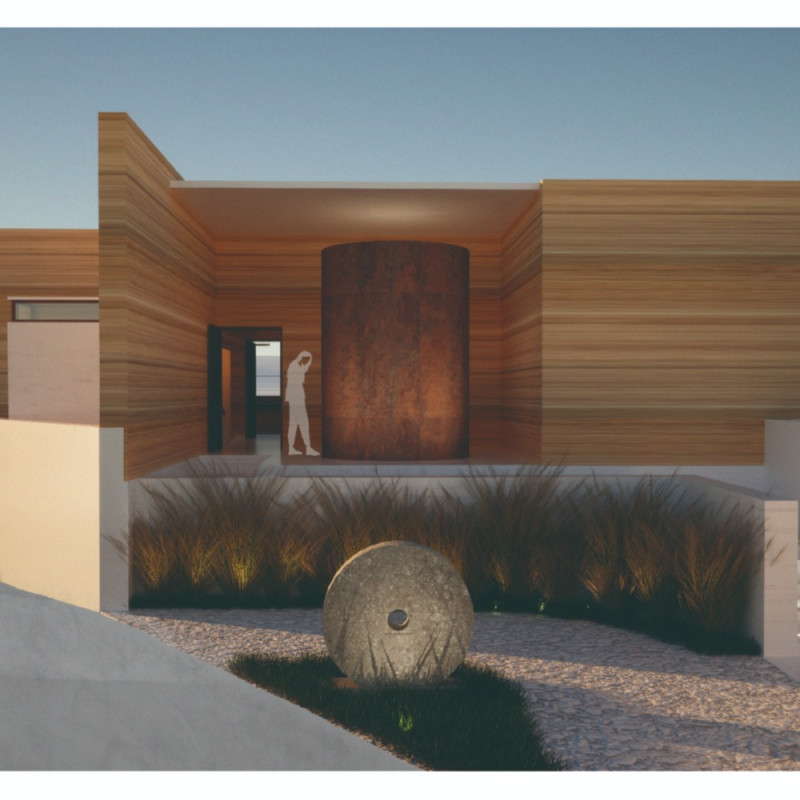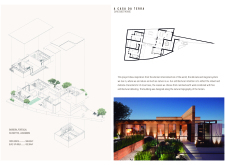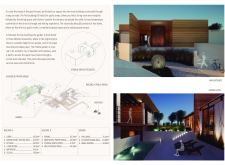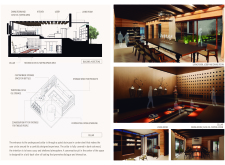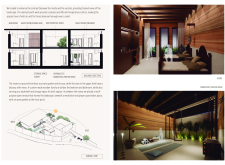5 key facts about this project
**Overview**
Located in Barreira, Portugal, A Casa da Terra serves as a guest house that emphasizes the integration of architecture with the natural environment, drawing inspiration from the region’s olive trees. The design aims to create an immersive experience that highlights olive cultivation while maintaining a modern yet traditional aesthetic. Emphasizing sustainability, the project utilizes local materials and responds to the surrounding topography, establishing a strong connection between human habitation and the landscape.
**Spatial Organization and Topographic Harmony**
The layout comprises two primary structures linked by a corridor, facilitating efficient circulation while distinguishing public and private areas. This organization enhances guest experience by providing dedicated spaces for social interaction as well as for individual retreat. The design aligns with the natural contours of the land, maximizing scenic views and ensuring a fluid transition between indoor and outdoor settings, thereby promoting an organic relationship with the surroundings.
**Material Selection and Sustainability**
A Casa da Terra incorporates a variety of materials that reflect both innovative and traditional construction techniques, reinforcing the project's commitment to sustainability. Key materials include rammed earth for its thermal properties, Corten steel for structural elements, and dark oak wood for improved acoustics and warmth in interior spaces. Extensive use of glass in façades facilitates natural light penetration, creating dynamic interior environments that evolve throughout the day. Additionally, the landscaping features aromatic plants such as lavender and rosemary, contributing to the sensory qualities of the site while enhancing ecological diversity.


