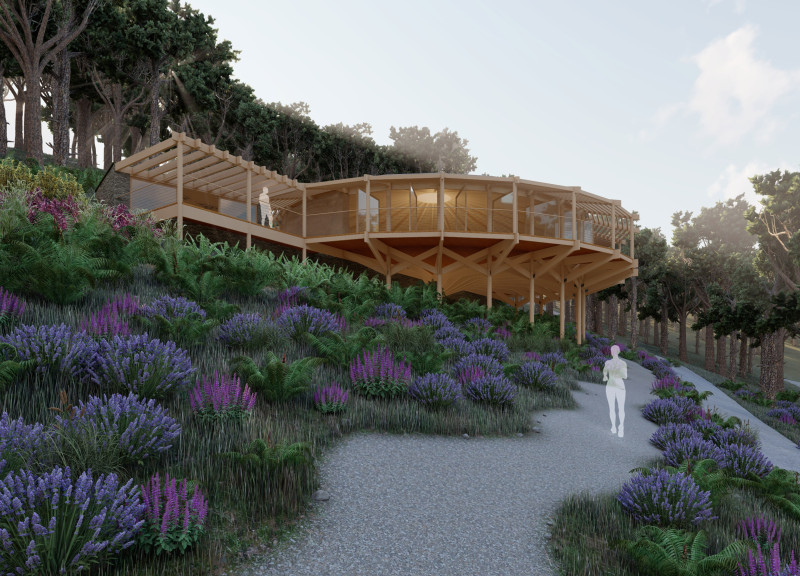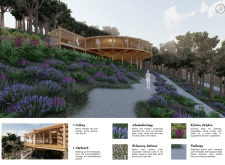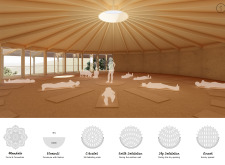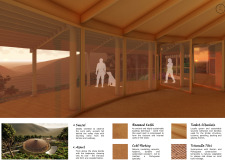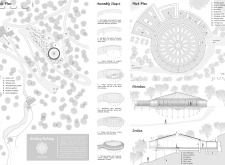5 key facts about this project
The design showcases a thoughtful connection to its natural surroundings while prioritizing both functionality and sustainability. Located against the hillside, the project functions as a wellness retreat and encourages a strong link between the built space and the landscape. It aims to enhance user experience by emphasizing sensory engagement, community areas, and ecological responsibility.
Aromatic Pathway
A central feature is the pathway that leads to the main building, lined with various plants such as lavender, sage, and mint. These aromatic plants are strategically chosen to appeal to visitors' senses, inviting them into an environment that promotes well-being. The pathway serves not only as a means of access but also as a deliberate design element that allows individuals to connect more deeply with nature.
Garden and Sustainability
At its core lies a kitchen garden designed for the small-scale cultivation of vegetables and herbs. This feature encourages self-sufficiency and enables occupants to partake in food production. By integrating this garden into the design, the relationship between daily activities and the surrounding landscape is reinforced, supporting the overall theme of sustainability.
Structural Integrity
The retaining wall system incorporates gabion cages filled with local rock and stone taken from the site. This choice addresses the need for landscape stabilization while ensuring that the structure aligns with its environment. Using locally sourced materials highlights the project's commitment to environmental care and allows for a smooth transition between the constructed areas and the natural surroundings.
Spatial Organization
The Mandala studio is a key aspect of the design, providing distinct areas for movement and meditation. This multifunctional room includes both earth and sky salutations, promoting a holistic approach to wellness. Careful attention is paid to the orientation of the studio to maximize natural light and airflow. This gives occupants a way to enjoy the environment while benefiting from a calm space intended for reflection and practice.
A final design detail includes the combination of rammed earth walls and cork flooring. The use of local soil in the rammed earth construction provides thermal mass and insulation, while cork serves to absorb sound, creating a quieter environment inside. This choice of materials firmly ties the building to its location and enhances the user experience by creating a comfortable atmosphere.


