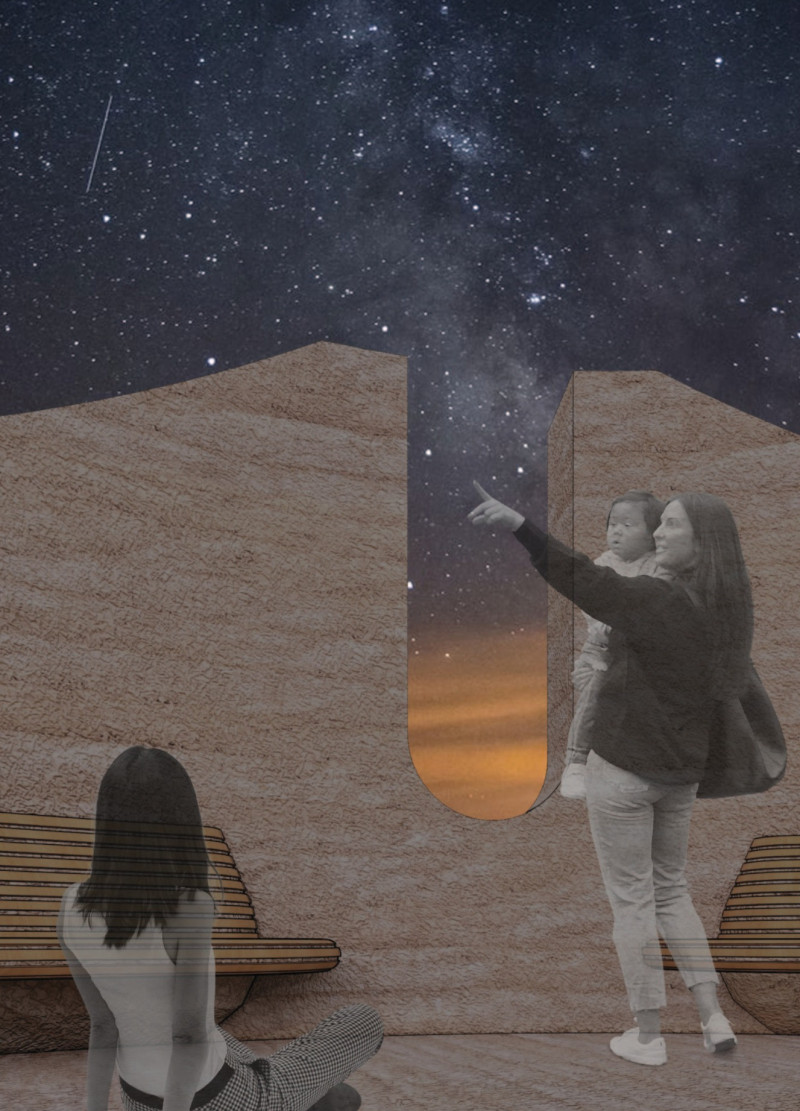5 key facts about this project
The Spirala design is a unique effort located in a peaceful area characterized by a vineyard and a pond. The main goal is to enhance community ties while bridging the gap between the constructed environment and the surrounding nature. The overall concept emphasizes creating spaces that encourage social interaction and a strong connection to the landscape, allowing both residents and visitors to feel a sense of belonging.
Concept and Interaction
The design focuses on fostering connections among people, as well as with nature. The layout draws attention to social activities and communal experiences. Carefully placed elements invite engagement and promote a sense of identity within the community. Visitors are encouraged to interact, creating a network of relationships that enrich community life.
Natural Light and Spatial Dynamics
Natural light is a key feature in the design. Large windows and openings allow sunlight to fill the interiors, creating a lively interplay of light and shadow during the day. This thoughtful use of light enhances the overall atmosphere and assures comfort within the spaces. One standout element is the rooftop stargazing platform. This area connects users with the night sky, inviting contemplation and appreciation for the universe.
Sustainability and Materiality
Sustainability plays a central role in the design philosophy. The building uses 60cm thick rammed earth walls, which help with temperature control and energy efficiency. These walls are crucial for maintaining a comfortable indoor climate, aligning with environmentally friendly goals. The flooring incorporates cork, valued for its durability and sound-dampening qualities, contributing to overall user satisfaction.
The building features an expansive green roof that aids in reducing heat buildup and supports local biodiversity. This layer not only acts as insulation but also requires minimal watering, showcasing a practical approach to sustainable design.
A notable detail is the carefully thought-out arrangement of the mullions. This feature shapes the connection between indoor and outdoor areas while ensuring structural support. The design allows for visual links to the outside, enhancing the overall experience of living within the space.























































