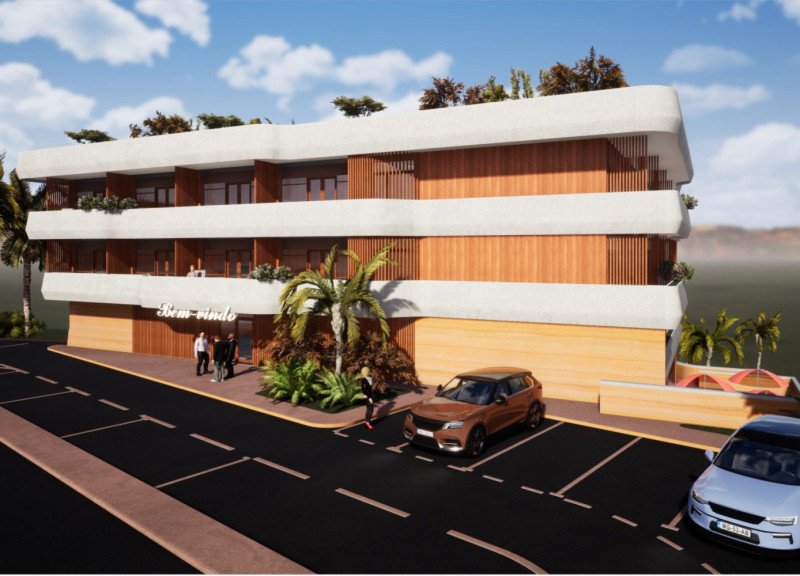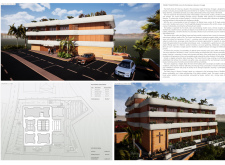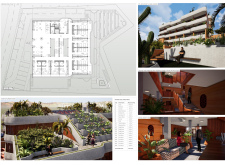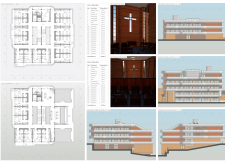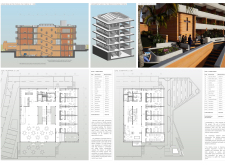5 key facts about this project
## Project Overview
Located in Barreira, Portugal, the Elderly Home for Tomorrow is designed to offer a sustainable living environment tailored for elderly residents. The facility spans three levels and accommodates 50 individual rooms while providing communal spaces intended to promote interaction, well-being, and accessibility. The project aims to integrate community, nature, and sustainability, creating an environment that prioritizes comfort and fosters a sense of belonging.
## Spatial Configuration
The architectural layout employs a functional zoning approach, positioning resident accommodations at the rear and communal areas at the front, thus enhancing accessibility and interaction. Private rooms are designed for single and double occupancy, each ensuring comfort and proximity to shared amenities. Key communal spaces include a centralized dining room, multi-purpose areas for activities and meetings, and a chapel designed for contemplation, characterized by natural wood finishes and an emphatic focus on serene environments.
Vertical connectivity is facilitated through open atriums and staircases adorned with natural wood elements and integrated greenery, reinforcing both mobility and visual accessibility.
## Material and Sustainability Strategy
The project emphasizes the use of sustainable materials to minimize environmental impact. Rammed earth walls provide thermal mass and visual warmth, while traditional concrete ensures structural integrity. Wood accents contribute an inviting atmosphere, and minimal metal features promote durability. Glass elements are strategically incorporated to enhance views and openness throughout the facility.
In terms of sustainability, the building incorporates a rainwater collection system for irrigation and cooling, complemented by energy-efficient material choices that lower the overall energy footprint. The use of terracotta pipes exemplifies passive cooling solutions, furthering the commitment to environmental stewardship while ensuring the comfort of residents. Landscaped gardens and terraces augment the communal areas, offering outdoor spaces designed to encourage social interaction and connection to the natural surroundings.


