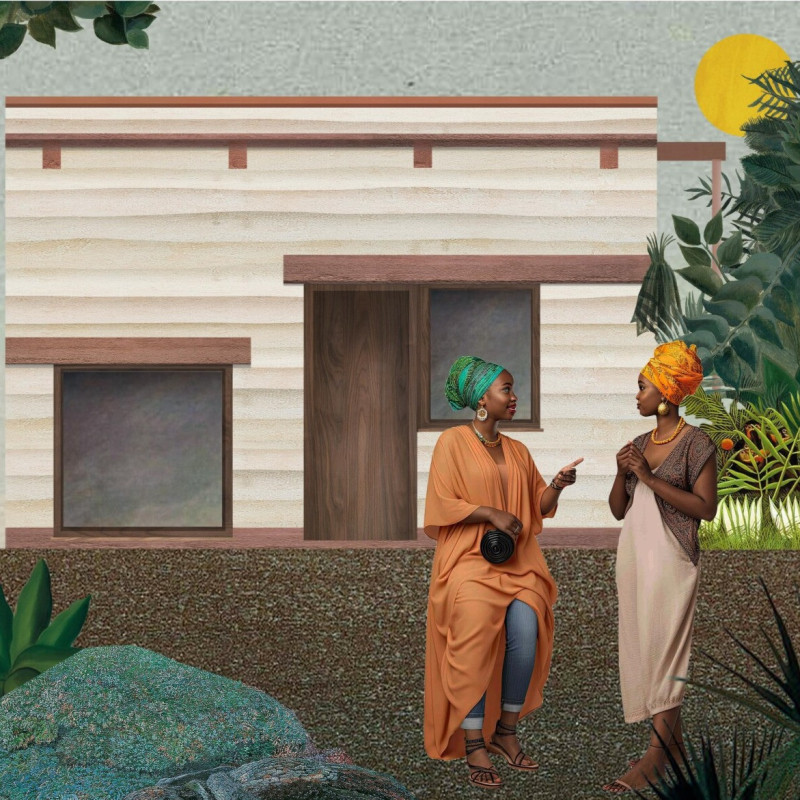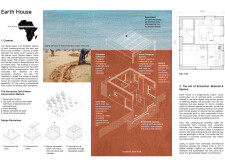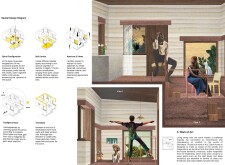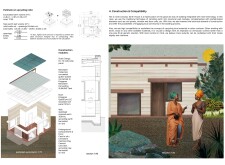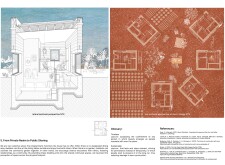5 key facts about this project
### Overview
The Earth House is located in the Sahel region of Africa, a transitional zone between diverse ecological environments. This design addresses critical socio-environmental needs by incorporating local materials and vernacular construction methods, tailored to the climate and cultural context. The initiative responds to the challenges posed by desertification and supports the growing youth demographic in the area, fostering a sustainable solution for housing.
### Spatial Configuration and User Interaction
The spatial layout of the Earth House features a spiral configuration that encourages fluid movement between areas, enhancing user interaction. Split levels create a hierarchy of spaces, accommodating varying social dynamics and maximizing the utility of the compact design. Designated openings are strategically positioned to optimize natural light while maintaining privacy, fostering a sense of connection between indoor and outdoor environments.
### Materiality and Sustainability
Construction primarily utilizes stabilized rammed earth sourced from the immediate surroundings, ensuring thermal mass and effective insulation. The project incorporates limestone calcinated clay cement (LC3) in its underfloor and retaining walls to minimize the carbon footprint associated with conventional concrete. The roof employs Kingspan QuadCore LEC insulated panels, significantly improving energy efficiency. Renewable energy is harnessed through roof-integrated solar panels, while a rainwater collection system and organic waste composting promote self-sufficiency and environmental stewardship within the community.


