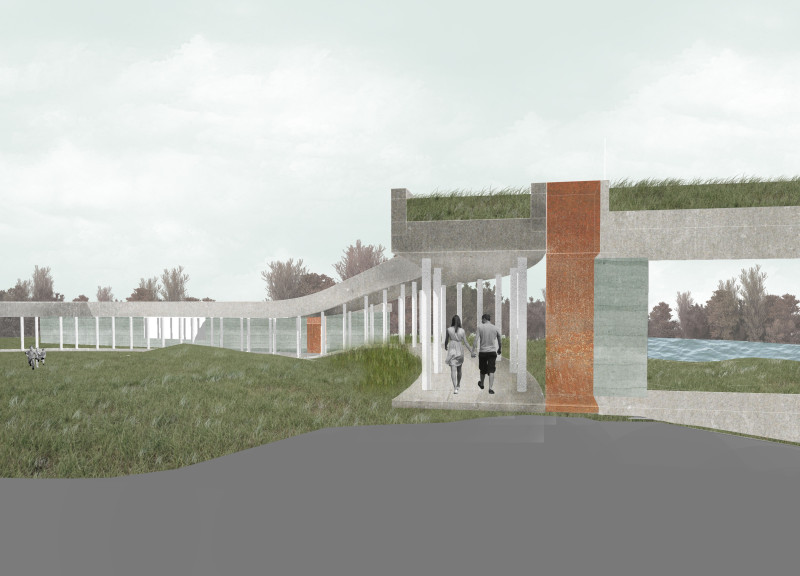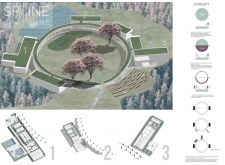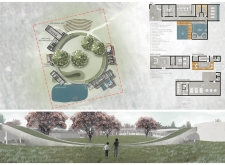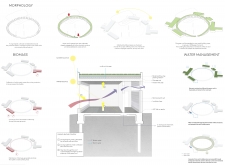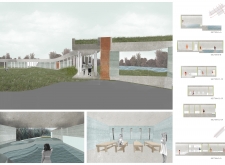5 key facts about this project
### Overview
The Spine - Spa Wine project is situated in a tranquil geographic context that harmonizes wellness, viticulture, and community interaction. The design integrates a spa, vineyard, and communal areas, leveraging the natural landscape to enhance overall well-being. The conceptual framework is built around three primary themes: wellness, viticulture, and community engagement, emphasizing the therapeutic qualities found in nature and their impact on human health.
### Spatial Strategy and User Experience
The architectural configuration is centered around a circular colonnade, facilitating easy accessibility and visual connection to the surrounding landscape. This ring-shaped design minimizes alteration of the existing topography, strategically directing views towards a central space marked by large trees, which serve as a visual anchor. The layout promotes a natural flow between indoor and outdoor spaces, encouraging interactions within diverse programmatic elements. The design provisions spaces specifically for wellness, traditional viticulture, and community events, cultivating an environment conducive to both relaxation and socialization.
### Materiality and Sustainability
The project employs a range of sustainable materials, including reclaimed blue clay, rammed earth walls, and autoclaved aerated concrete (AAC), which contribute to energy efficiency and thermal comfort. Extensive use of glass enhances natural illumination and visual clarity throughout the interior spaces, while timber elements introduce warmth. The integration of green roofs with grass and plants not only softens the building's mass but also enhances ecological responsiveness. Innovative water management strategies, including greywater reuse and rainwater harvesting, underscore a commitment to sustainability, as does the collection of organic waste for biomass generation. This holistic approach to materiality and resource use reflects a dedication to ecological balance within the architectural vision.


