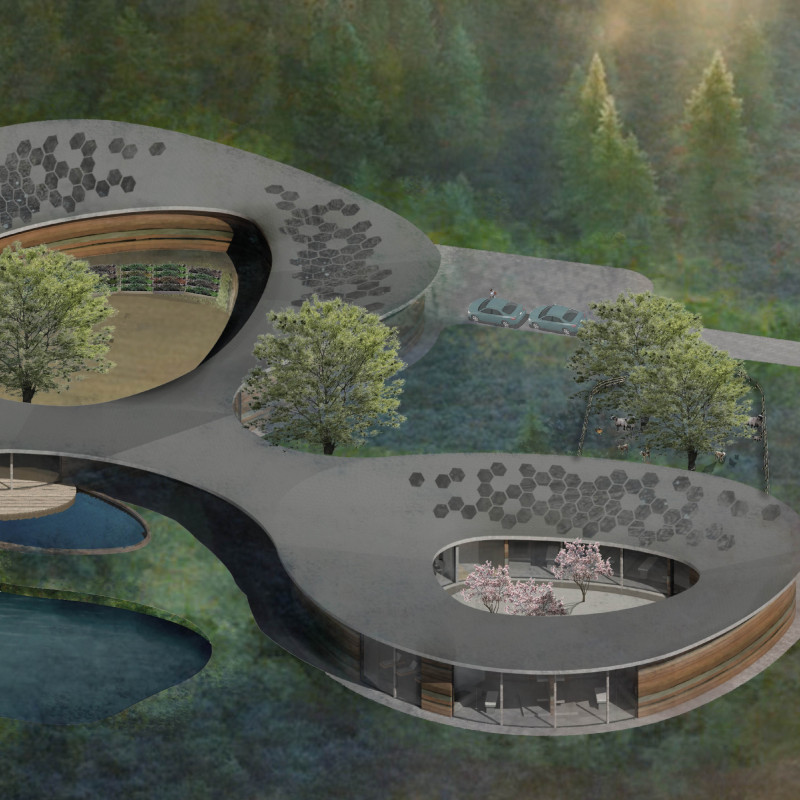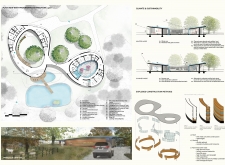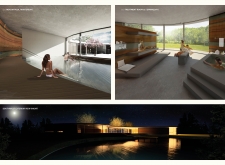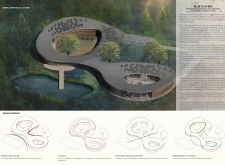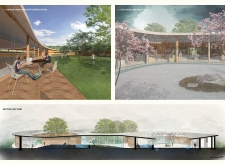5 key facts about this project
**Overview**
Located in Latvia, the Blue Clay Spa exemplifies an approach to architecture that prioritizes integration with the natural environment while delivering wellness facilities. The design focuses on creating an immersive experience that fosters a connection with the surrounding landscape through thoughtful spatial organization and material selection. The intent is to promote relaxation and tranquility by enhancing interactions with nature, allowing visitors to engage with their surroundings uniquely and meaningfully.
**Spatial Configuration and User Experience**
The layout of the Blue Clay Spa is carefully orchestrated into interconnected zones that enhance the overall experience. Wellness areas, including treatment rooms and relaxation lounges, are designed to foster tranquility, while social hubs such as an open kitchen and dining area encourage communal interaction. Zen courtyards, strategically positioned throughout the property, provide secluded spaces for reflection, surrounded by elements of nature. This configuration supports fluid circulation and promotes an organic flow between different environments, enabling guests to navigate seamlessly throughout the spa.
**Materiality and Sustainability**
Sustainability is a core principle of the project, reflected in the choice of materials and construction methods. Rammed earth serves as a primary material, offering thermal mass and natural insulation. Wood provides aesthetic warmth, while extensive glazing ensures ample natural light and visual connectivity with the outdoors. Lightweight concrete contributes durability without compromising the ecological footprint. Climate-responsive strategies are implemented, including the use of thermal mass to regulate indoor temperatures, solar panels for energy self-sufficiency, and systems for rainwater harvesting, emphasizing a commitment to environmentally sensitive design and low-impact living.


