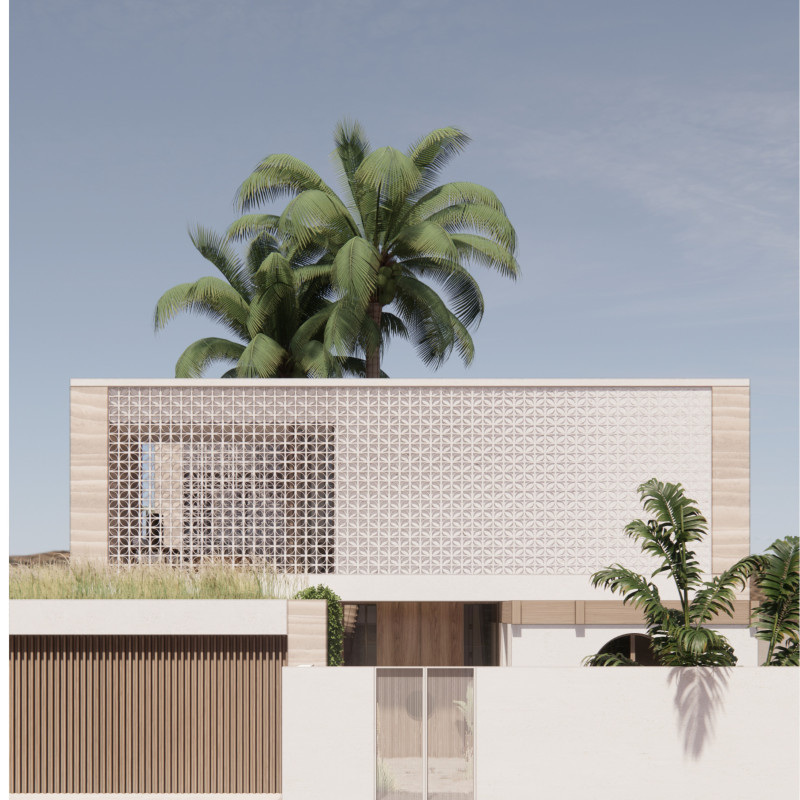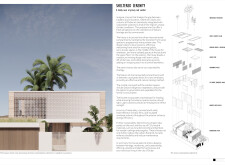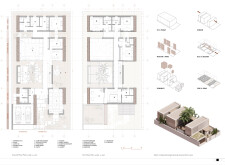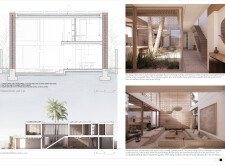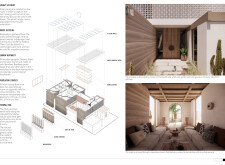5 key facts about this project
**Overview**
Located in Dubai, the design emphasizes a synthesis of traditional elements with contemporary sustainability practices, addressing the unique climatic and social context of the region. The project is organized into three interconnected compartments, each serving distinct functions that balance public interaction and private retreat. This architectural approach reflects both cultural heritage and modern innovation, resulting in a living space that adheres to the environmental and social norms of Dubai.
**Spatial Organization**
The layout includes a central courtyard that facilitates cross-ventilation and serves as a communal outdoor space. Surrounding this courtyard are interconnected compartments that transition from more public areas at the front to private chambers at the back and upper levels, accommodating varying degrees of openness. This design offers a nuanced flow of movement, catering to diverse family dynamics while maintaining a harmonious balance between interaction and solitude.
**Sustainable Materiality**
The project incorporates locally sourced and eco-friendly materials to enhance its sustainability and aesthetic integrity. Off-white rendered walls reflect sunlight to minimize heat absorption, while rammed earth walls contribute to energy efficiency through thermal mass. Bamboo serves as a sustainable alternative for window frames and structural elements, while recycled wood is utilized for roofs and pergolas to provide shading. The integration of light-colored surfaces and a green roof supports energy conservation and local biodiversity. Traditional mushrabiyahs facilitate privacy, shading, and ventilation, enriching the home’s cultural narrative and environmental performance.


