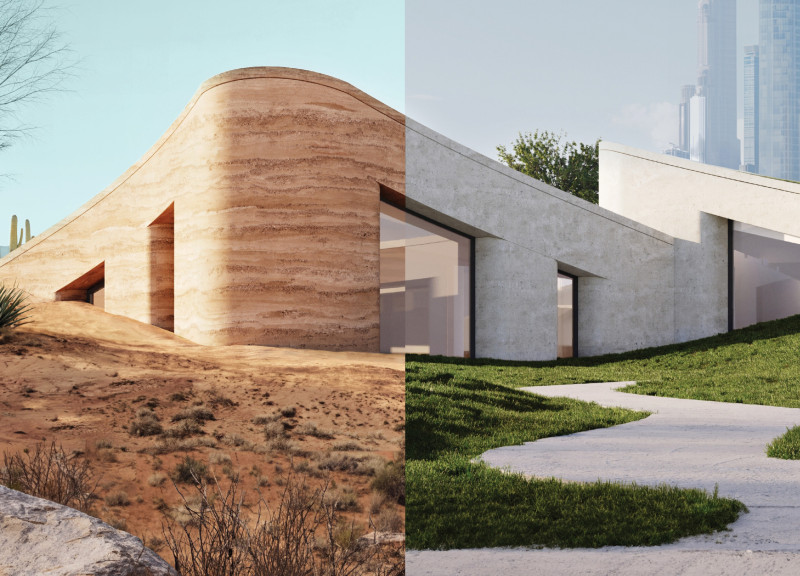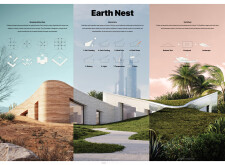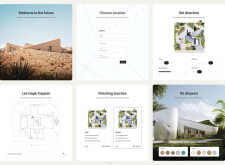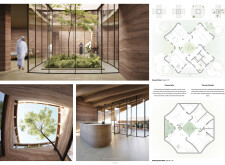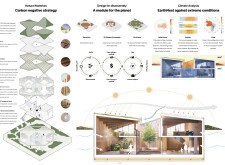5 key facts about this project
### Project Overview
The Earth Nest Project is an architectural initiative located in Dubai, aimed at creating adaptable, eco-friendly housing solutions that balance urban living with environmental sustainability. This design focuses on modular housing that can be tailored to meet the diverse needs of families while integrating principles of biomimicry and local material usage. The project responds to the challenges of traditional housing designs by promoting flexibility and personalization within residential spaces.
### Spatial Configuration and Functionality
The layout features simple geometric forms organized around a central courtyard, enhancing connectivity and fostering interaction among inhabitants. Notable design elements include self-shading roofs that mitigate sunlight exposure, earth-cooling features that optimize thermal comfort, and strategically placed wind towers that promote natural ventilation. These architectural components not only prioritize occupant comfort but also strategically address the environmental demands typical of Dubai's climate.
### Material Selection and Environmental Impact
A diverse range of locally sourced materials highlights the project’s commitment to sustainability. Key components include rammed earth for structural walls, sustainably sourced wood for support and aesthetics, and straw for insulation. Innovations such as 3D-printed rammed earth walls and smart concrete batteries for energy storage further reinforce the project's ecological objectives. This combination of materials not only reduces the overall carbon footprint but also enhances energy efficiency, exemplifying the synergy between ecological integrity and modern construction practices.


