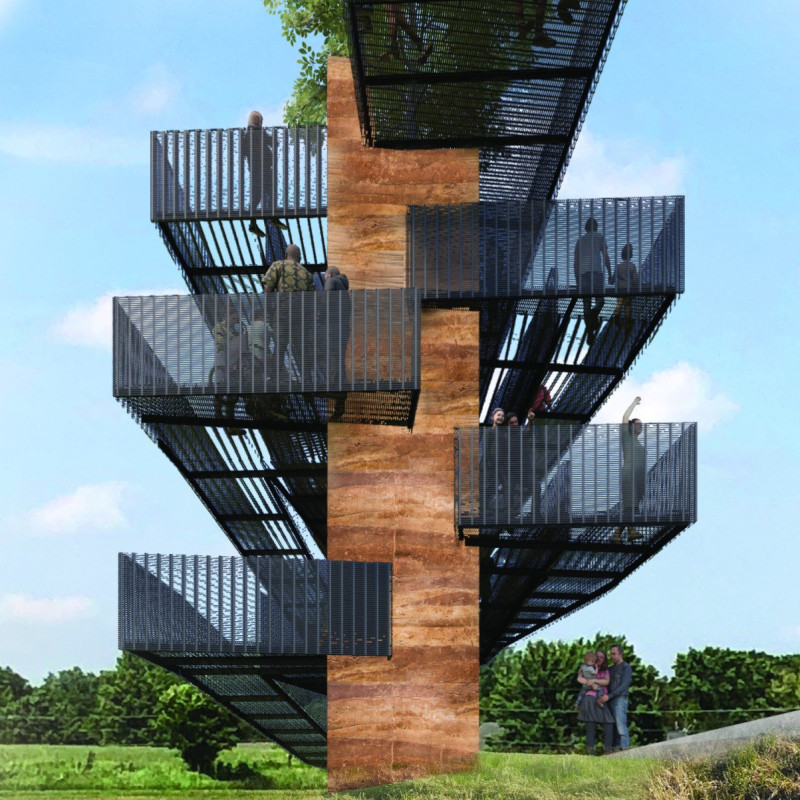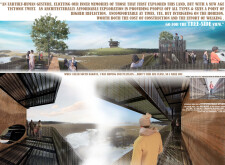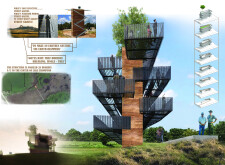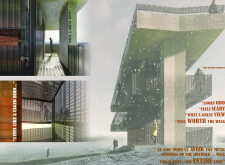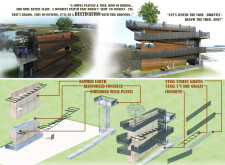5 key facts about this project
## Architectural Design Project Analysis Report
### Overview
Located in South Dakota, this design seeks to immerse visitors in the natural landscape and provoke reflections on historical and personal connections to the land. The project integrates environmental elements with community-focused spaces that emphasize reflection and interaction with the surrounding area. The intent is to create a modern structure that is not only affordable but also versatile, accommodating a range of activities from leisurely exploration to contemplative observation.
### Structure and Form
The design features a multi-level platform arranged in a staggered, spiraling layout that enhances visibility and interaction with the landscape. This configuration mimics the natural topography, creating elevated vantage points that facilitate deeper engagement with the area. Open viewing areas are incorporated to promote social interactions and personal reflection, allowing visitors to connect meaningfully with their environment.
### Materiality
A carefully selected material palette supports both the aesthetic and functional aspects of the design. Rammed earth serves as the core structural element, providing thermal mass while integrating the building into its geographical context. Reinforced concrete offers structural integrity, particularly in load-bearing areas, while steel street grates used in walkways and staircases contribute durability and transparency, promoting an airy atmosphere. The incorporation of embedded weld plates ensures stability and flexibility in the design, while strategically placed wood elements bring warmth and a natural feel, complementing the earthen tones of the surroundings.
### User Experience
Visitor experiences reflect a range of emotional responses, with some expressing discomfort related to the height and openness of the design, juxtaposed with awe at the expansive views. The elevated walkways and platforms create unique vantage points that allow for an enriched interaction with the landscape, contributing to the project's allure. The design encourages both exploration and prolonged engagement, fostering a space that serves diverse users, from tourists to local residents, and promoting a sense of community.


