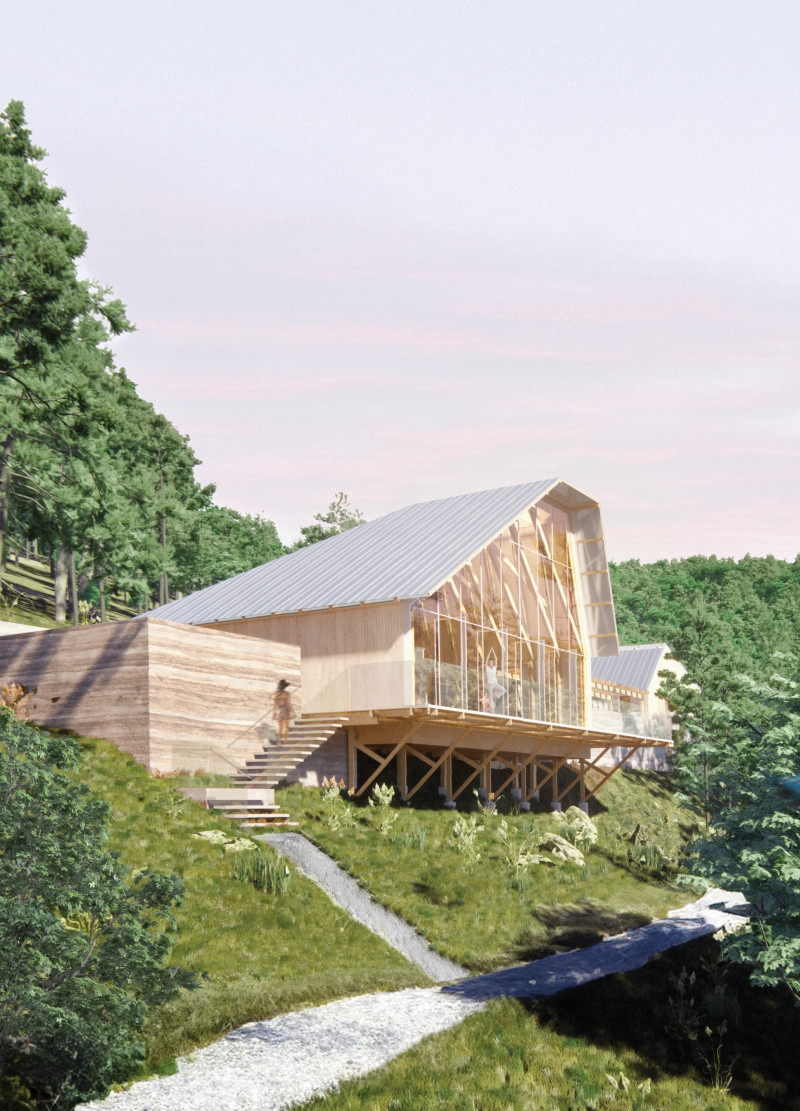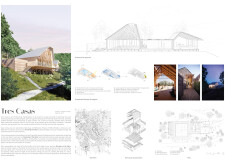5 key facts about this project
## Overview
Located in Amiera, Portugal, "Tres Casas" is an architectural project that emphasizes a harmonious relationship between built environments and nature, drawing inspiration from yoga and mindfulness practices. The design seeks to promote mental and physical well-being by fostering deep connections between internal spaces and the external landscape, while ensuring a commitment to sustainability through careful material and construction choices.
## Spatial Organization
The layout of "Tres Casas" comprises three distinct structures: Casa do Verde, Casa de Banho, and Casa de Referências, along with a Zen Garden. Each space serves a specific function while encouraging interaction with nature and supporting a journey of personal reflection. Casa do Verde features expansive openings that frame views of the surrounding landscape, blurring the boundaries between indoor and outdoor environments. Casa de Banho provides an intimate atmosphere for purification and relaxation, while Casa de Referências facilitates communal gatherings. The adjacent Zen Garden serves both as a meditative retreat and an aesthetic enhancement to the overall composition.
## Material and Sustainability
Sustainability is integral to the project's material selection, which includes rammed earth for thermal mass, laminated timber for structural warmth, and a double-layered metal roof to promote passive cooling and rainwater collection. The interiors benefit from strategically placed glass elements that allow natural light to penetrate the spaces, reinforcing connections with nature. Additionally, recycled water systems are incorporated to support sustainable resource management. This careful selection of materials not only addresses environmental concerns but also creates a warm, inviting atmosphere conducive to wellness and mindfulness practices.




















































