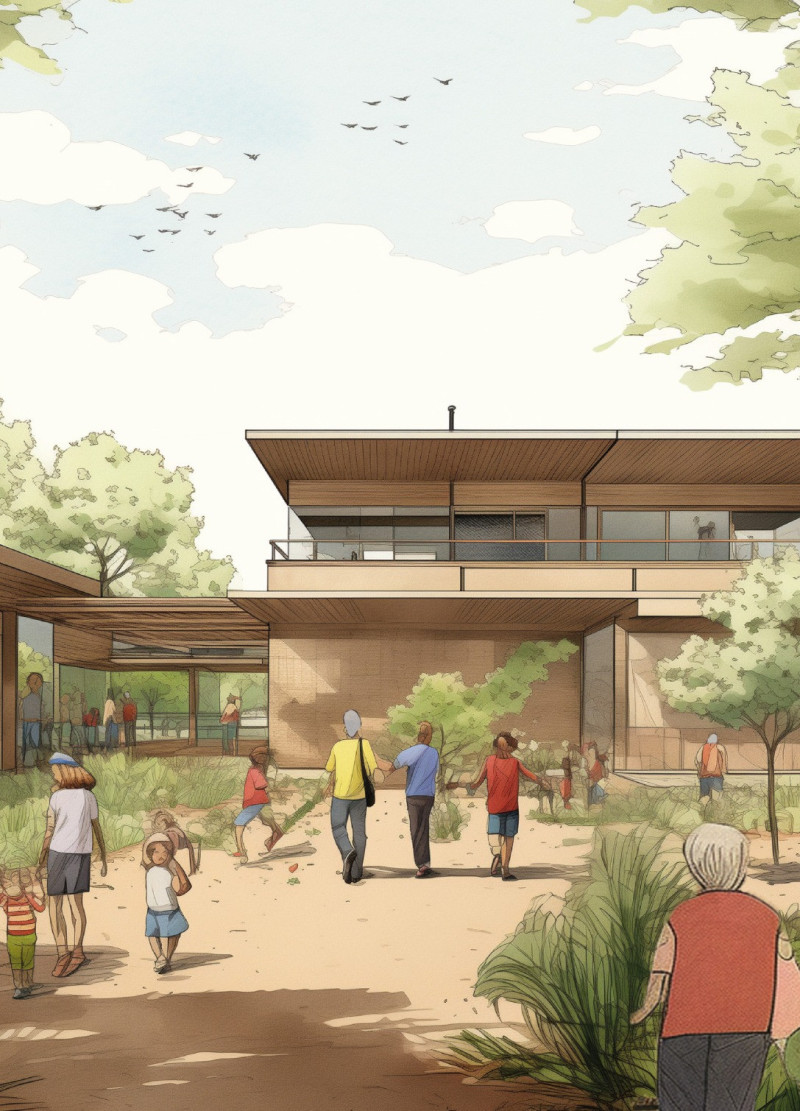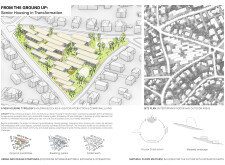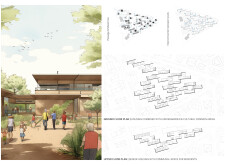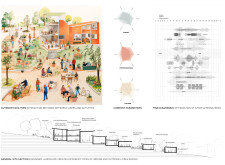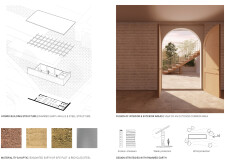5 key facts about this project
### Project Overview
Located within an urban context focused on sustainable development, this senior housing initiative emphasizes community interaction and intergenerational engagement. The design merges residential living with cultural and social spaces, addressing both environmental concerns and the dynamics of contemporary residential communities.
### Spatial Strategy
The layout navigates the balance between communal and private realms, ensuring personal space does not compromise community connectivity. The housing block functions as a community hub, integrating pathways that connect indoor and outdoor environments, thereby facilitating social interaction and personal retreat. The ground floor includes housing units alongside shared cultural areas, while the upper levels are dedicated to senior living, featuring universally accessible communal spaces. Outdoor areas are designed to host gardens, play areas, and seating, creating adaptable environments that cater to diverse activities.
### Materiality and Aesthetic Considerations
The design prioritizes sustainable materials, notably through the use of rammed earth for its thermal efficiency and tactile qualities, along with a structural framework of steel to enhance durability and design flexibility. Incorporating excavated earth from the site emphasizes a circular construction approach. The natural color palette and organic textures of the materials contribute to a welcoming aesthetic, promoting a sense of home and connection with the surrounding environment.


