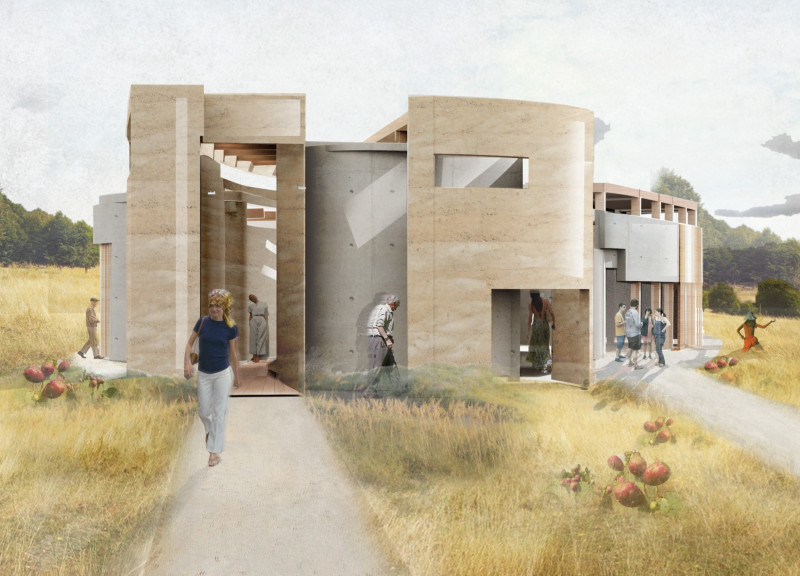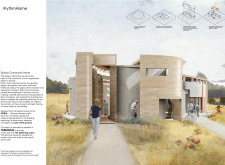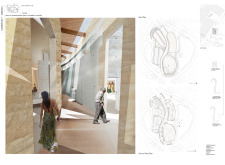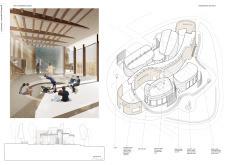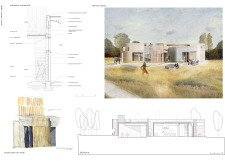5 key facts about this project
The Spirala Community Home is a thoughtfully designed architectural project aimed at fostering community interactions. Located strategically within its setting, the building serves as a shared space for inhabitants to gather, collaborate, and engage with one another. The architectural language reflects a commitment to sustainability and social cohesion, integrating modern design elements with traditional materials. Its spiral form guides movement throughout the space, promoting a sense of flow and connectivity.
Unique Design Approaches The Spirala Community Home stands out due to its innovative spiral geometry, which informs both its structural design and spatial organization. The continuous circulation route encourages users to explore various communal areas. The design incorporates transparency through extensive glazing, ensuring ample natural light permeates the interior, thereby enhancing the user experience. The use of rammed earth as a primary material not only lends an aesthetic quality but also improves energy efficiency through its thermal properties. This material choice aligns with environmentally responsible building practices, grounding the structure in its natural context. Wooden accents throughout the design provide warmth and tactile comfort while emphasizing the project's connection to the surrounding landscape.
Functional Areas and Key Details The layout of the Spirala Community Home includes designated gathering spaces to accommodate both group activities and intimate meetings. The central circulation corridor serves as a vital axis, linking various functional areas such as lounges, meeting rooms, and outdoor spaces. These connections facilitate social interactions and communal events, reinforcing the building’s purpose as a community hub. Attention to detail in the landscaping further complements the architectural design by creating seamless transitions between indoor and outdoor areas.
To explore the Spirala Community Home in greater detail, including architectural plans, architectural sections, and architectural designs that illustrate its innovative features, readers are encouraged to review the project presentation. Delving into the architectural ideas presented can provide deeper insights into the design philosophy and functionality of this unique community-oriented space.


