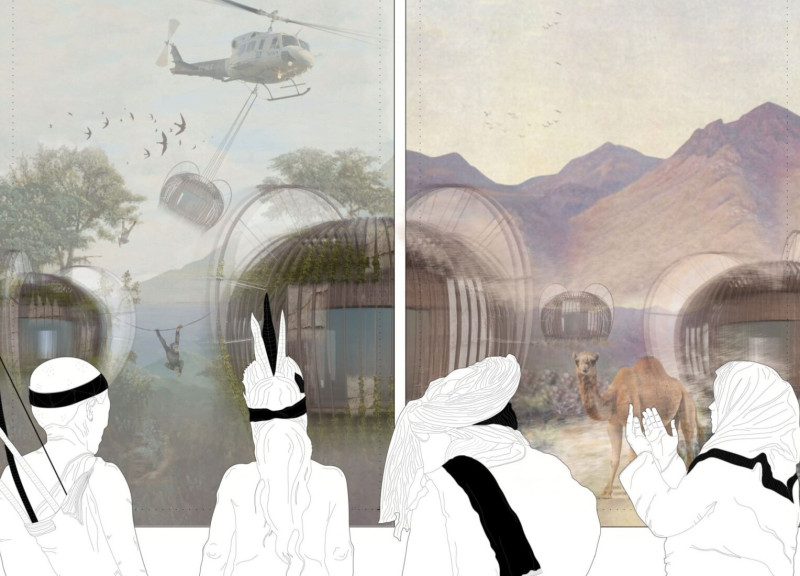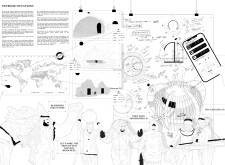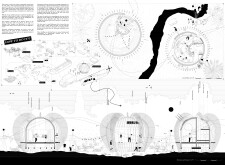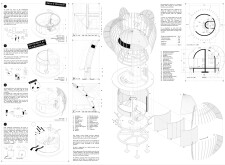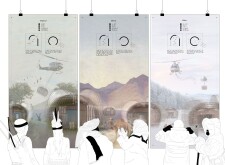5 key facts about this project
### Overview
Located in diverse climatic regions, the project "Extreme Situations" introduces a thoughtful design approach tailored to the challenges presented by tropical, desert, and polar environments. The intent is to create adaptable and sustainable living spaces that respond effectively to their respective climates. With an emphasis on resource conservation, the design utilizes locally sourced materials and innovative construction techniques, aiming to integrate ecological concerns into the fabric of everyday life.
### Spatial Strategy
The design framework comprises three distinct modules, each specifically crafted for its climate context. The Tropical Module employs lightweight materials such as wood and bamboo, featuring designs that promote airflow and solar shading through open layouts and overhanging roofs. In contrast, the Desert Module utilizes durable materials, including rammed earth and stone, with features like thick walls and small openings to control temperature—fostering intimate enclosed courtyards for social interaction. The Polar Module focuses on compact living spaces optimized for heat retention, utilizing high-insulation materials like foam panels. Domed structures minimize snow accumulation while maximizing passive solar gain through extensive glazing.
### Materiality and Sustainability
A wide array of materials is strategically selected for their environmental benefits and suitability for each climate. This includes renewable resources such as bamboo and wood, as well as high thermal mass materials like rammed earth and stone. Recycled plastics and insulating foam panels enhance energy efficiency, while clay and glass contribute to thermal regulation and natural lighting. The project prioritizes renewable energy solutions and efficient water management systems, ensuring each module operates with minimal ecological impact and is prepared for disaster resilience.


