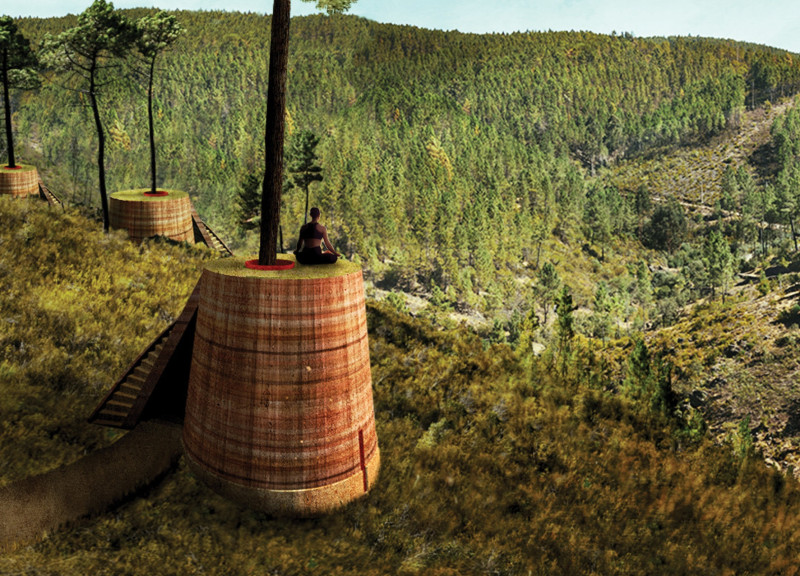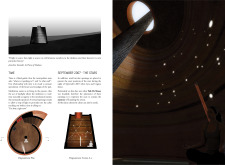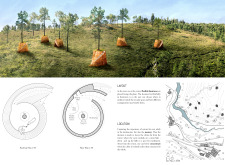5 key facts about this project
Gaia's Hut is an architectural design project that integrates seamlessly with its natural surroundings, focusing on sustainable practices and mindfulness. Positioned in a tranquil mountainous area, the structure serves as a retreat space, encouraging interaction with the environment. The architecture emphasizes the connection between the built form and natural elements, promoting well-being and meditation.
The project's design revolves around the themes of Earth, Air, Tree, and Time. Each theme corresponds to specific architectural elements and functions, creating a holistic experience for users. A primary material used is rammed earth, which not only provides structural integrity but also blends harmoniously with the landscape. The curved forms and earthy tones of the building resonate with the surrounding terrain, fostering an immersive experience for visitors.
The integration of existing *Pinus Pinaster* trees into the structure is one aspect that differentiates Gaia's Hut from other architectural projects. Rather than clearing the site, the design incorporates the trees, allowing them to become central elements of the space. This practice enhances the sensory experience of the environment, inviting inhabitants to engage in tree meditation as part of their reflections.
Natural light plays a critical role in the design. Circular apertures and strategically placed openings allow for the illumination of interior spaces while connecting users to the cosmos. These features not only enhance the functionality of the space but also emphasize a dialogue with astronomical events, encouraging daily interactions with nature.
The modular interior layout offers flexible partitions, enabling users to adapt the space according to individual needs. This adaptability is key to the project's function as a retreat, allowing for communal gatherings or solitary reflection. Furthermore, water features are incorporated to enhance the contemplative atmosphere, providing sound and visual stimulation that deepens the meditative experience.
In terms of materials, Gaia's Hut employs sustainable and locally sourced elements, including rammed earth, timber logs, corrugated steel sheets for roofing, and reinforced concrete for structural support. This use of natural materials highlights the project’s commitment to environmentally conscious design while ensuring durability and longevity.
For a comprehensive understanding of this architectural endeavor, readers are encouraged to explore the architectural plans, sections, and design ideas further presented in the project documentation. Delving into these materials will provide deeper insights into the thoughtful considerations behind Gaia’s Hut and its approach to architecture in harmony with nature.























































