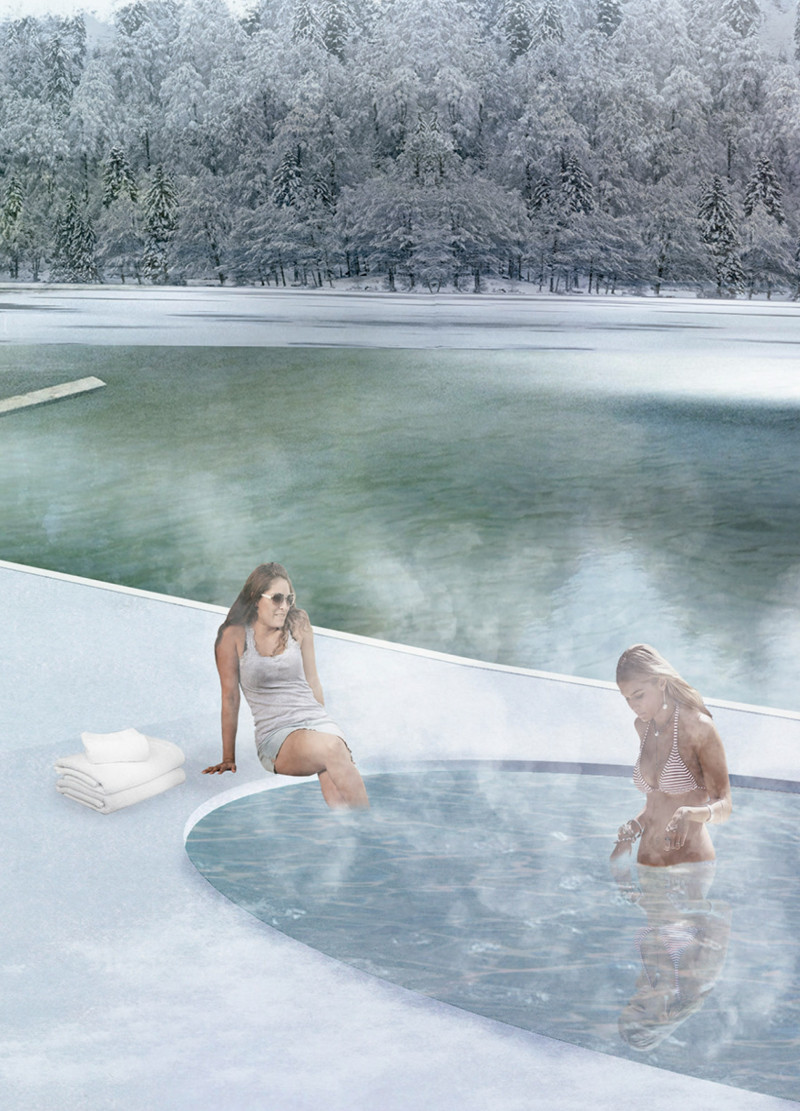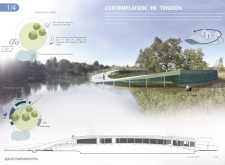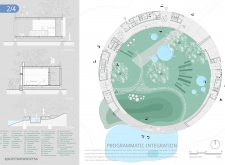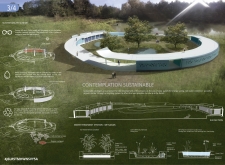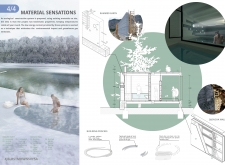5 key facts about this project
## Overview
Located within a natural landscape, the project titled "Contemplation in Tension" seeks to integrate architecture with its surroundings, focusing on both functionality and aesthetic coherence. Designed as a ring-shaped structure, the building facilitates movement and exploration, encouraging occupants to engage with the environment while promoting a connection between the interior space and the exterior landscape.
## Spatial Configuration and User Experience
Central to the design is a guest house that includes living spaces, dining areas, and spa facilities. The plan features distinct zones that are interconnected, maximizing natural light and views of the outdoors. Spa facilities, including treatment and relaxation rooms, are strategically designed to enhance user well-being, creating areas for both physical rejuvenation and mental contemplation. Outdoor elements, such as gardens and water features, complement the interior layout, facilitating a dynamic interaction between built and natural environments.
## Materiality and Sustainable Practices
The construction employs a selection of materials that emphasize sustainability and cultural relevance. Key components include rammed earth for insulation, bamboo and straw for structural integrity, and concrete for durability. Expansive glass windows enable abundant natural light, while wood adds warmth and intimacy to interior spaces. Sustainable strategies are integral to the project, featuring solar panels positioned for optimal energy efficiency, a rainwater collection system for wastewater management, and organic composting to minimize waste. These materials and practices collectively contribute to a reduced environmental impact, demonstrating a commitment to ecological sensibility.


