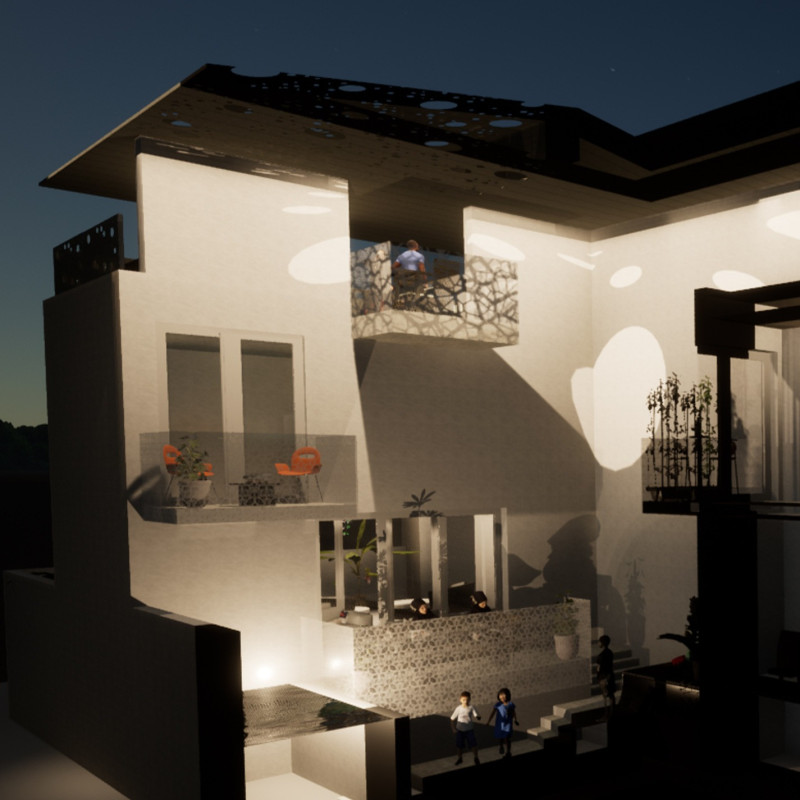5 key facts about this project
### Overview
Located in a culturally rich environment, the project embodies a thorough exploration of modern residential living within its specific climatic and social context. The design emerges from the architectural principles proposed by Gottfried Semper, focusing on the relationships between inhabitants, their surroundings, and the material choices that define the structure. The intent is to create a harmonious living space that emphasizes community interaction and environmental adaptability.
### Spatial Configuration
The architectural composition unfolds across three distinct levels, each tailored to serve specific functions while ensuring fluid interaction among spaces. The ground floor encompasses multifunctional areas—living spaces, kitchens, and communal hubs—arranged to encourage connectivity with adjacent outdoor courtyards. The first floor is designated for private living, incorporating bedrooms with balconies that enhance natural ventilation and provide scenic views. The upper ground floor features expansive terraces and gardens designed for recreational use and social engagement, including spaces like the external Majlis that incorporate traditional elements in a contemporary framework.
### Material Selection
A diverse array of materials has been meticulously selected to fulfill aesthetic and functional roles while prioritizing sustainability. Structural insulated rammed earth offers substantial thermal mass and insulation. Zinc roofs provide lightweight, recyclable solutions that effectively reflect heat. The design utilizes glass to enhance visual connections with the outdoors, allowing natural light to fill the interiors. Natural concrete forms ensure structural integrity while allowing for organic shapes, complemented by wood accents that introduce warmth. Locally sourced stone and vegetation are integrated into the landscaping, reinforcing a connection to the site's natural context.






















































