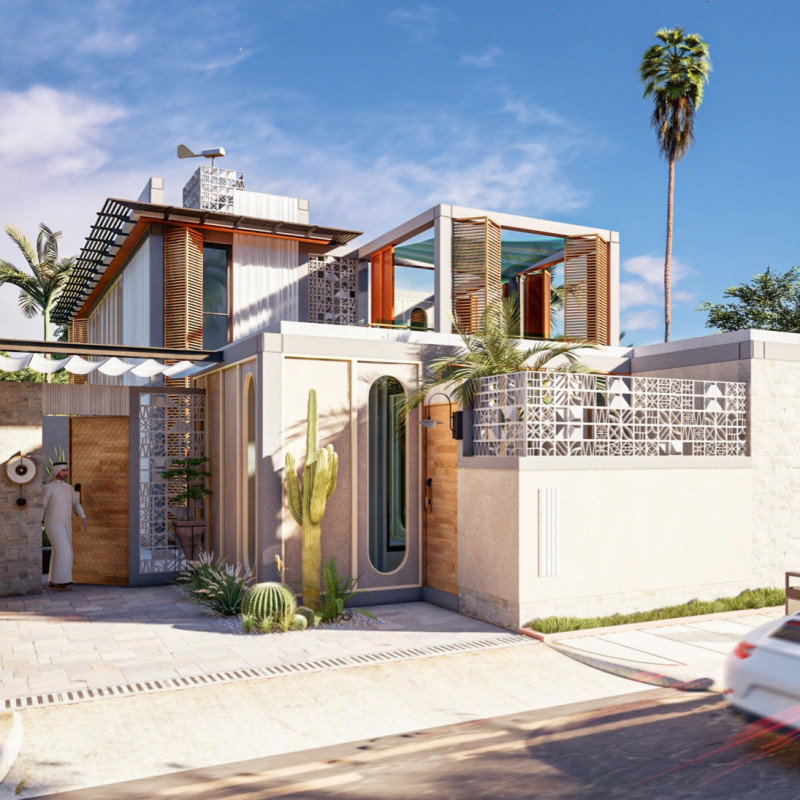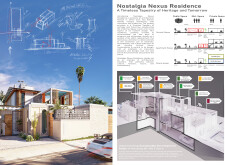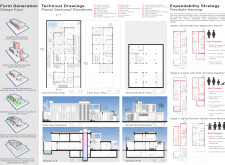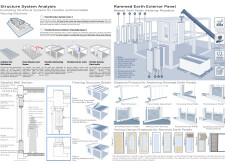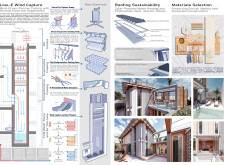5 key facts about this project
# Analytical Report on the Nostalgia Nexus Residence
## Overview
Located in Dubai, UAE, the Nostalgia Nexus Residence exemplifies an integration of contemporary architectural practices and traditional Emirati influences. The design addresses the contemporary demands of residential living while respecting and celebrating the region's cultural heritage. Through a comprehensive examination of the residence's design principles, materials, and sustainability strategies, the project serves as a case study in balancing modernity with history.
## Spatial Organization
The residence's layout employs a strategic zoning approach that organizes spaces into distinct public, mid, and private areas. This configuration promotes a balance between communal interaction and individual privacy, enhancing the overall user experience. Flexible spaces are integrated throughout the design, allowing for adaptations in response to the evolving needs of its inhabitants. The architectural plan includes three growth stages: an initial minimalist setting for newly married couples, a family-oriented phase with communal living areas, and a retreat designed for aging parents, thus ensuring the residence accommodates its occupants across different life stages.
## Material Selection and Sustainability
The design incorporates a range of innovative materials focused on sustainability and energy efficiency. Rammed earth panels provide thermal mass to facilitate passive cooling, while aluminum coping emphasizes durability and modernity. Solar photovoltaic panels are integrated into the roofing system to harness renewable energy. Low-emissivity coatings enhance energy efficiency, and the use of recycled materials reinforces the project’s commitment to environmental stewardship. Natural prefab panels for exterior cladding further enhance sustainability while maintaining cultural authenticity, establishing a strong connection between the residence and its environmental context. This approach not only addresses ecological concerns but also enriches the aesthetic narrative of the architecture.


