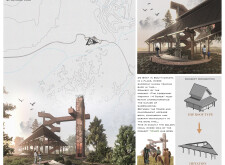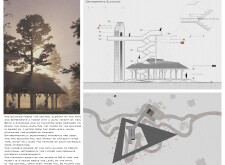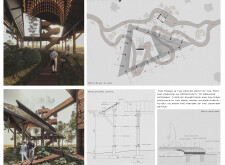5 key facts about this project
### Project Overview
The Highway 14 Tower is situated in De Smet, South Dakota, aiming to establish a cultural and historical landmark that resonates with the region's heritage. Designed as a reflection of the area’s historical significance and natural beauty, the structure invites visitors to engage with the narrative tied to the surrounding landscape. It serves as a focal point for community interaction and historical rediscovery.
### Spatial Configuration and Accessibility
The site design employs a sprawling layout that guides visitors along fluid pathways, encouraging exploration and connection with the space. Central to this layout, the Tower rises to 13 meters, providing a prominent visual anchor while minimizing flood risk through a strategically elevated first floor. The integration of a staircase and elevator supports accessibility, enhancing inclusivity for diverse user groups.
### Material Selection and Environmental Integration
The architectural design incorporates sustainable materials that reflect both aesthetic and functional objectives. Rammed earth is utilized for its environmental benefits and tactile warmth, while rusty metal elements evoke historical context through their weathered surface. Concrete and asphalt shingles contribute durability, ensuring modern performance without compromising traditional visual elements. Wood columns and panels further emphasize the connection to the natural environment, reinforcing the relationship between the built and surrounding landscapes.
The design includes strategic landscaping and overhanging roof features that promote environmental harmony, providing shaded areas to enhance visitor comfort. Additionally, the intended use of the Tower as a venue for cultural events signifies its role as an active participant in community life, fostering local engagement and historical appreciation.




















































