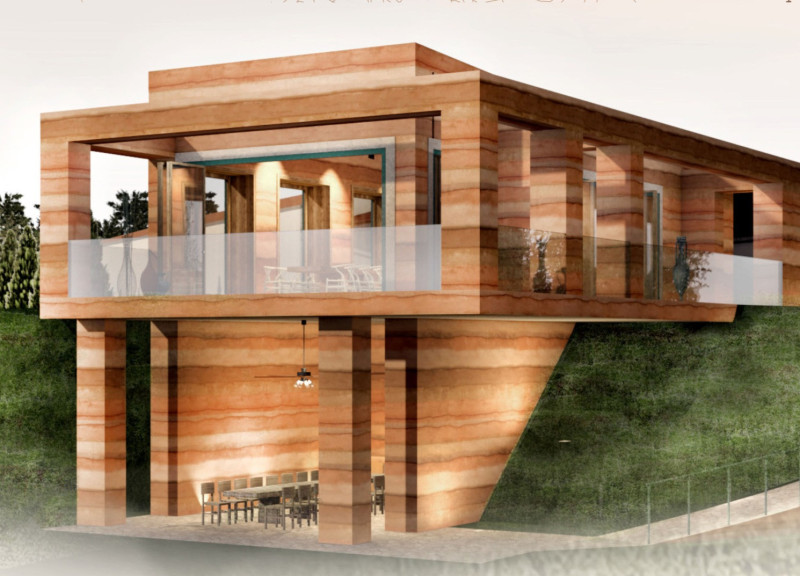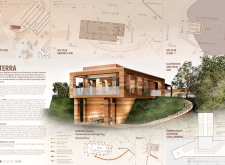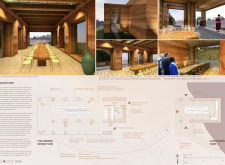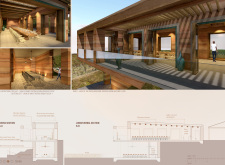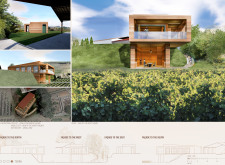5 key facts about this project
TERRA is located in Quinta do Monte d'Oiro, Portugal, and serves as a wine tasting facility. The building reflects the local viticulture while harmonizing with its natural surroundings. The design aims to connect the architecture closely with the landscape, creating a welcoming space for visitors.
Design Concept
The main idea behind TERRA is to create a two-storey structure that rises from the ground, symbolizing a deep bond with the local environment. The building features a volume-based design, similar to traditional Portuguese architecture found in both rural and urban areas. This careful approach results in a modern structure that respects and reflects the region’s heritage.
Functional Layout
On the ground floor, the wine tasting room is intentionally placed to offer large views of the vineyards and the surrounding scenery. A terrace built with horizontal oak beams encircles this space, providing shade while allowing light to enter through large glass panels in the facade. This layout encourages visitors to connect with the outdoors as they enjoy their wine tasting experience.
Sustainable Materials
Rammed earth is the main construction method used in TERRA. This choice helps to maintain a comfortable temperature inside the building while reducing the need for artificial heating and cooling. Using local materials aligns with sustainable building practices. The walls made of rammed earth are not just functional but also serve as a statement of the natural resources that are part of the local landscape.
Interior Experiences
The interior is designed for ease of use and accessibility. It includes a bar with refrigeration and dishwashing facilities, along with a guest toilet that is accessible for everyone. The layout is flexible, allowing for both small gatherings and larger groups. A lower level connects to an outdoor space via a stone-paved ramp, creating a direct link to the vineyard level and encouraging interaction with the natural surroundings.
Various architectural details, such as the large glass sections and the visible load-bearing walls, reinforce the connection between the building and its agricultural context. This thoughtful integration emphasizes the craftsmanship and materials that define the region.


