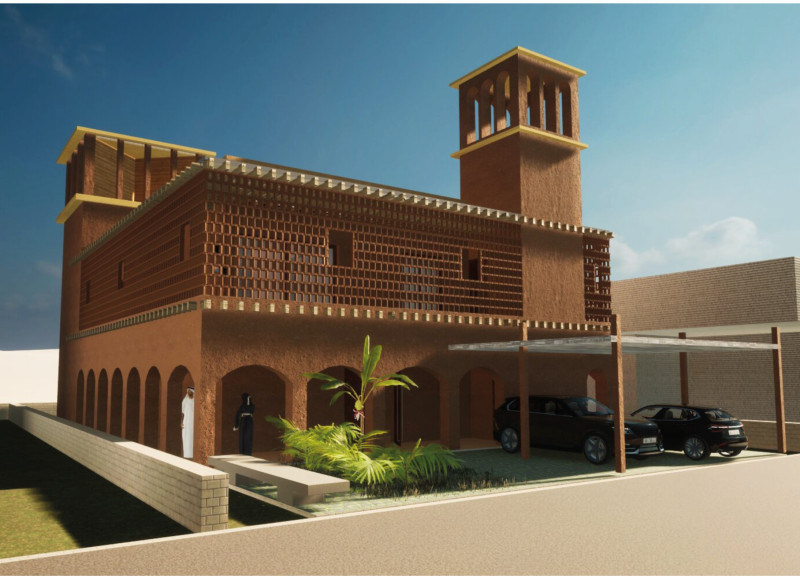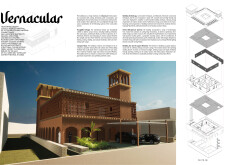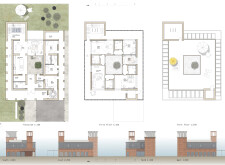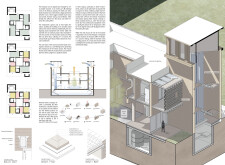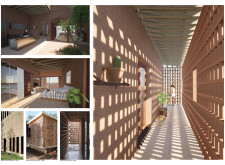5 key facts about this project
### Overview
The Vernacular House, located in Dubai, is designed with an emphasis on sustainable practices within the context of the local environment. This residential structure draws inspiration from traditional architectural elements while incorporating modern technologies aimed at minimizing energy consumption and environmental impact. Through innovative approaches to material selection and building methods, the project seeks to create a functional and culturally relevant dwelling that harmonizes with its surroundings.
### Spatial Configuration and Natural Cooling
The building employs a compact massing strategy and an orthogonal layout to reduce heat absorption and enhance airflow. Large windows and strategically positioned openings facilitate the entry of natural light and promote ventilation, aiding in humidity control. The interior layout is adaptable, featuring communal spaces such as an open kitchen and dining area, along with private rooms that maintain connectivity to outdoor views. A central atrium serves as a key element for natural cooling, allowing for effective cross-ventilation throughout the residence.
### Materials and Sustainability
Constructed from locally sourced mud bricks and rammed earth, the Vernacular House highlights the use of traditional materials recognized for their insulating properties. The facade incorporates shading devices and timber slats, contributing to interior climate regulation and visual patterns of light. Sustainability is further prioritized through the integration of solar panels for energy generation and systems for water recycling. These features, alongside advanced electro-mechanical systems for solar-powered cooling, significantly lower the building’s dependency on mechanical solutions while enhancing the overall living environment.


