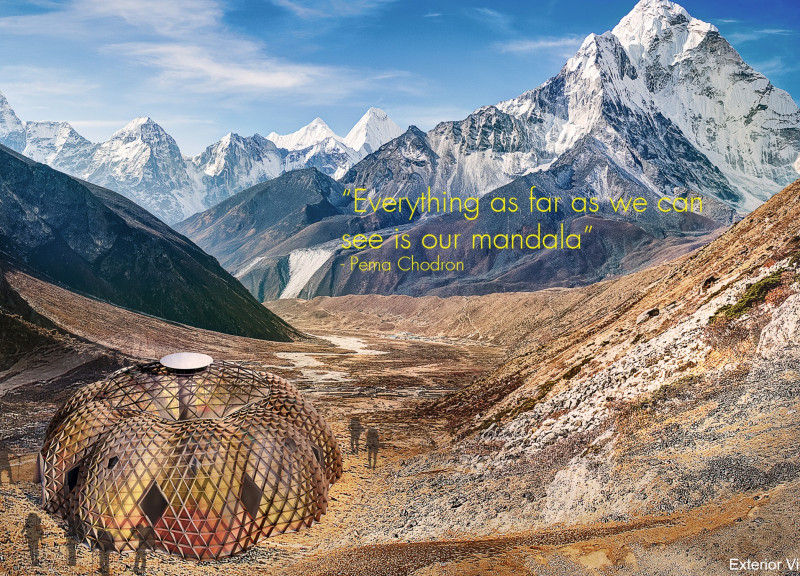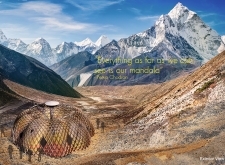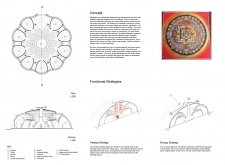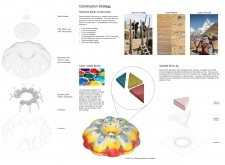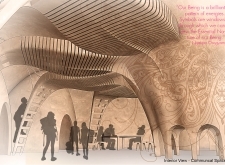5 key facts about this project
### Project Overview
Located in a mountainous region, this design draws inspiration from the spiritual principles associated with mandalas, reflecting a deep connection between built forms and cultural significance. The project incorporates locally sourced materials and energy-efficient strategies, enhancing sustainability and cultural resonance.
### Conceptual Framework
The design is informed by the symbolism of mandalas, characterized by their circular forms representing wholeness and interconnectedness. This geometric framework enhances communal living and interaction, aligned with the values of local Himalayan cultures. The architectural organization promotes spaces for social engagement and personal reflection, while integrating mathematical properties to illustrate natural patterns, thus fostering an educational environment alongside its primary functions.
### Materiality and Construction Techniques
The construction utilizes rammed earth bricks, chosen for their environmental benefits and thermal insulation, important for the mountainous climate. Complementing this are ETFE panels in the roof, which allow natural light ingress while supporting the structure's energy demands through solar integration. Wood, coconuts, and bamboo are incorporated to enhance interior warmth and reflect local craftsmanship.
The project employs innovative construction techniques, including geodesic tessellation for earthquake resilience and variable brick jigs for tailored production on-site. The use of color-coded bricks aids in construction efficiency while adding visual interest. These choices not only address functional needs but also ensure minimal environmental impact, promoting sustainable building practices.
### Functional Strategies
The design features a central hearth for heating common areas, effectively distributing warmth without smoke intrusion. Renewable energy sources, including wind turbines and solar panels, support the building's energy requirements. The layout of multi-use spaces allows for adaptable living arrangements, incorporating sleeping, cooking, and communal gathering areas to meet diverse user needs.
By intertwining resilience, sustainability, and cultural significance, the design stands as a functional and meaningful addition to its environment.


