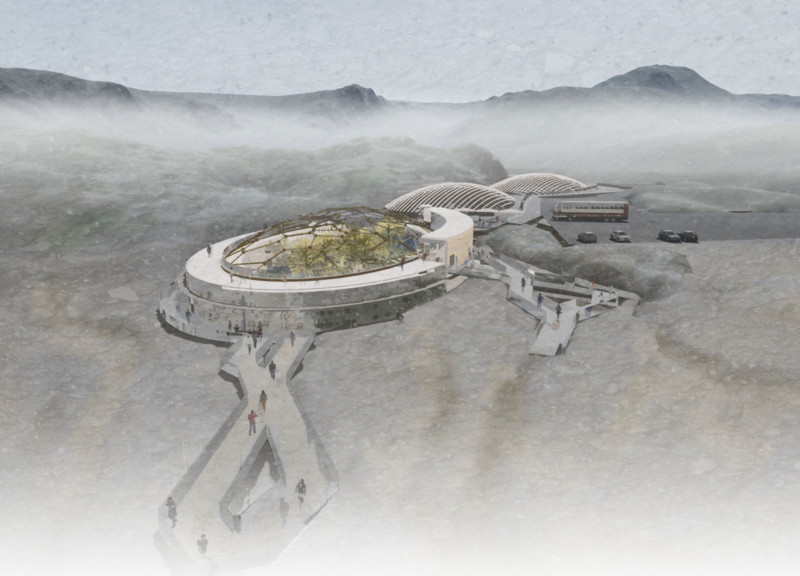5 key facts about this project
The Mývatn Sanctuary of Change is a notable architectural project located in Mývatn, Iceland, designed to foster a harmonious relationship between humans and nature. This facility serves multiple functions, including community engagement, education, and sustainability. Its design emphasizes a seamless integration with the surrounding landscape, allowing visitors to experience the natural beauty of Iceland while promoting environmental stewardship.
The project embodies a commitment to sustainability and ecological awareness. It provides educational spaces that inform visitors about the local ecosystem and sustainable practices, enhancing their understanding of environmental issues. The layout of the sanctuary includes viewing platforms, multifunctional rooms, a greenhouse garden, and hydroponic farms, all contributing to the holistic experience of the facility.
Interconnection with Nature: A Key Element
One of the most distinguishing features of the Mývatn Sanctuary is its emphasis on biophilic design principles. The project thoughtfully incorporates extensive glazing and strategic placement of indoor gardens to create an environment that invites nature indoors. This approach fosters a strong connection between the architecture and the beautiful surroundings, allowing for ample natural light and unobstructed views of the landscape.
Additionally, the project showcases innovative use of materials such as rammed earth for the primary structural walls, ETFE for the roofing, and timber framing. These materials are not only sustainable but also enhance the aesthetic warmth and comfort of the interior spaces. The integration of green roofs further contributes to the sanctuary's sustainability, promoting biodiversity and energy efficiency.
Sustainable Practices and Community Engagement
The sanctuary features vertical hydroponic farms that not only supply the restaurant with fresh produce but also serve as an educational tool for visitors. This unique aspect highlights modern agricultural practices while illustrating the potential for sustainable local food production.
The design also includes accessible pathways and outdoor spaces that encourage exploration and interaction with the environment. This commitment to accessibility reflects a modern understanding of inclusive design, ensuring that all individuals can engage with the sanctuary’s offerings.
For further insights into the Mývatn Sanctuary of Change, consider reviewing the architectural plans, sections, and detailed designs. These elements provide a more comprehensive understanding of the project's innovative features and the architectural ideas that informed its development.





















































