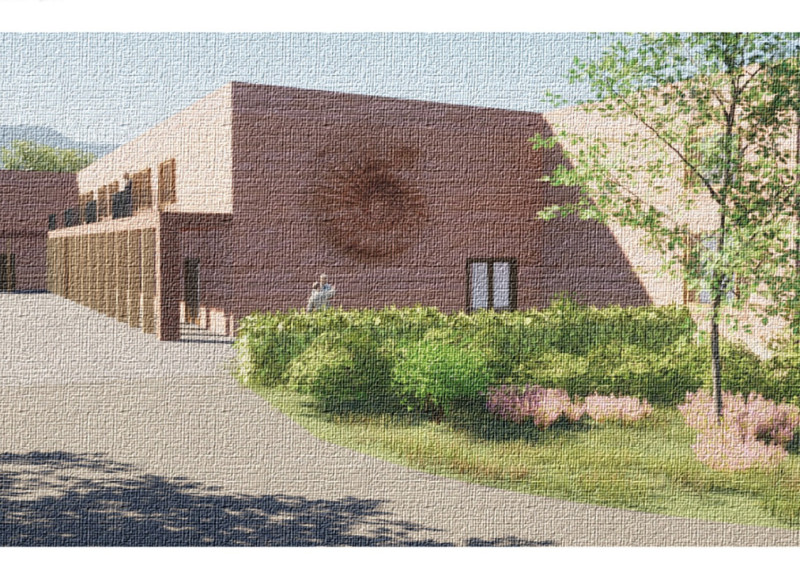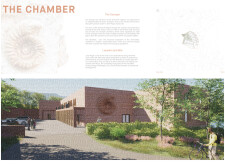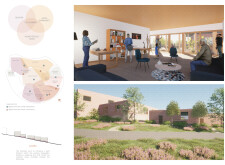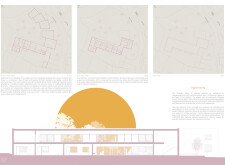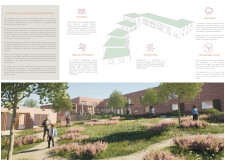5 key facts about this project
### Overview
Situated in Lyme Regis, Dorset, the design for “The Chamber” proposes an intergenerational residential facility aimed at addressing social isolation among seniors and fostering community interactions across diverse age groups. Drawing conceptual inspiration from the structure of ammonite shells, this project integrates elements of nature and local heritage while promoting a sense of community engagement.
### Spatial Strategy
The design prioritizes interconnected communal areas, including multifunctional spaces such as a gallery, communal kitchen, and social interaction zones, facilitating regular engagement among residents of various ages. The careful organization of spaces encourages participation in activities ranging from classes to community gardening, enhancing social connections while providing areas for personal retreat. The building’s topographical considerations create a fluid transition between indoor and outdoor environments, ensuring ease of access and promoting interaction with the natural landscape.
### Materiality and Sustainability
In alignment with sustainable design principles, “The Chamber” employs strategically selected materials that harmonize with the local environment. Rammed earth walls are utilized for their thermal mass and ecological benefits, including carbon dioxide absorption. The project emphasizes the use of locally sourced products, supporting regional economies while minimizing transportation emissions. Additionally, features such as rainwater capture systems, natural ventilation, and solar panels reflect a commitment to energy efficiency and ecological stewardship, fostering both occupant comfort and environmental responsibility.
The interplay of these materials and design elements establishes “The Chamber” as a model for future developments centered on community resilience and sustainable living.


