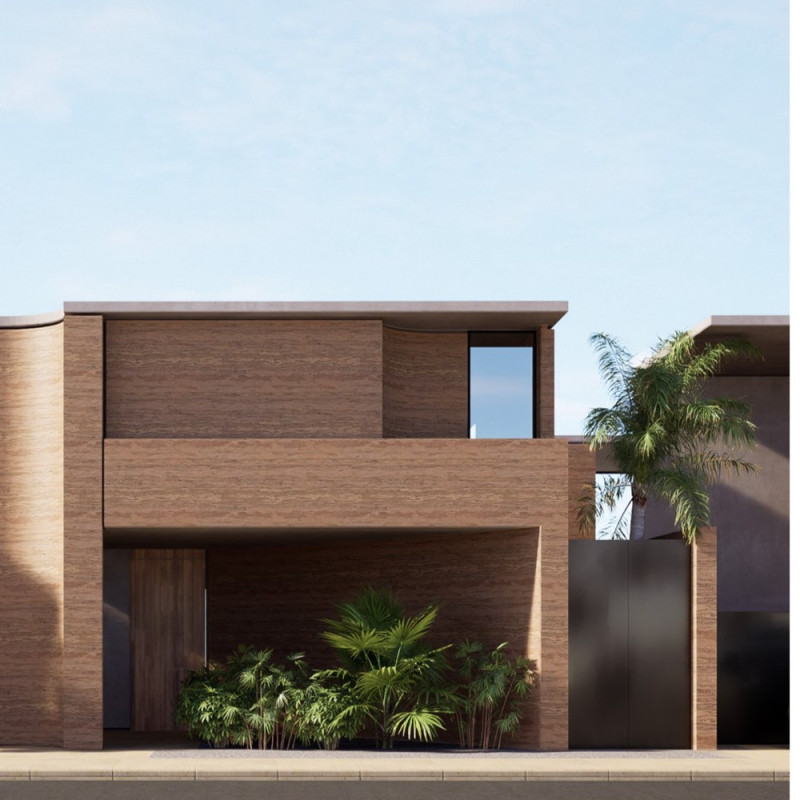5 key facts about this project
## Project Overview
The Hestia Future House is designed for residents of the Emirates, focusing on the delivery of affordable, customized housing solutions that retain high standards of aesthetics and functionality. The project emphasizes contemporary architectural language and carefully considers user experience, privacy, and the integration with the surrounding environment.
## Spatial Configuration and Community Engagement
The design emphasizes an inward-focused structure that balances privacy with opportunities for communal interaction. By organizing the layout around a central courtyard, the architectural plan fosters a sense of community while allowing inhabitants to access both private and shared spaces. The circular flow enhances natural light and ventilation, contributing to a balanced living environment. Two distinct entrances are incorporated, delineating private family areas from guest spaces, thereby preserving the cultural importance of hospitality.
## Material Selection and Sustainability
The choice of materials plays a critical role in the project's aesthetic and functional aspects. Rammed earth is utilized for its thermal mass and eco-friendliness, grounding the design in local traditions while ensuring durability. Wood elements are incorporated for their textural warmth and organic quality, complementing the overall theme. Structural components of concrete provide reliability and modernity, while expansive glass panels enhance connectivity to the courtyard, promoting light and natural energy within the home.
The design also encourages interaction with nature, utilizing landscaping to integrate the building seamlessly into its surroundings. The corridors and outdoor spaces are thoughtfully designed to optimize airflow and light, fostering a smooth transition between indoor and outdoor environments. Future adaptability is another beneficial aspect, as the architectural framework allows for easy modifications to accommodate evolving resident needs.



















































