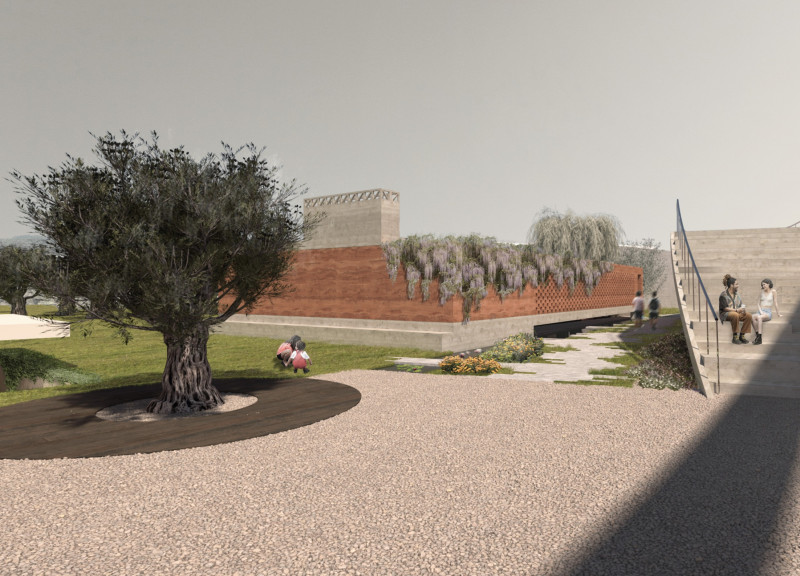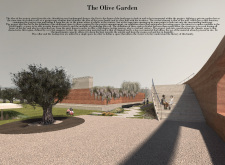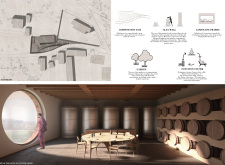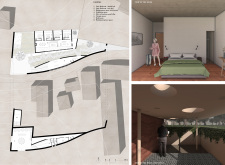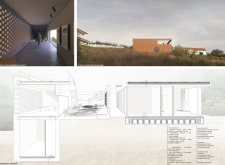5 key facts about this project
## Project Overview
"The Olive Garden" is an architectural project located in a region known for its rich agricultural history, specifically olive cultivation. The design aims to harmonize landscape, utility, and cultural context, creating spaces that promote personal tranquility while fostering an appreciation for nature and community.
## Spatial Strategy
The layout emphasizes a strong relationship between the built environment and the surrounding landscape. Key features include:
- **Landscape Integration**: The site is organized to prioritize views of the landscape, offering a sense of tranquility through the inclusion of greenery and natural elements. A private garden is defined to balance accessibility with seclusion, reinforcing connections to the family and the territory.
- **Functional Zoning**: The building's design consists of distinct functional areas including an exhibition space, tasting room, cellar, and living quarters. This zoning facilitates interaction among spaces while preserving individual identities.
## Material Specification and Sustainability
The materials selected for this project provide aesthetic coherence and contribute to thermal efficiency and sustainability:
- **Rammed Earth**: This material serves as the primary construction element, offering effective thermal regulation suitable for the region's climate.
- **Concrete**: Utilized for structural integrity, it forms foundational elements in key spaces, including tasting and exhibition areas.
- **Wood**: Incorporated in flooring and structural components, timber adds warmth and complements the harsher surfaces of rammed earth and concrete.
- **Glazing**: Large windows and circular openings optimize natural light penetration, enhance visual connectivity with the landscape, and improve user experience.
The design promotes fluid circulation, encouraging an interactive experience among visitors, nature, and the building. Carefully designed pathways direct visitors through the garden and agricultural experiences, while an open interior layout with strategically placed windows fosters visual connections throughout different areas, reinforcing the transition between indoor and outdoor environments.
Notable design elements include the garden, which merges cultivated and natural landscapes, encouraging holistic engagement; a rammed earth wall that adds texture and serves practical functions; and strategic design choices that offer panoramic views, facilitating exploration from multiple perspectives. The project intertwines cultural heritage with modern design principles, featuring educational exhibitions about local agricultural traditions while employing locally sourced materials in an environmentally conscious manner. It balances private needs with opportunities for public engagement, promoting community interaction through events and gatherings.


