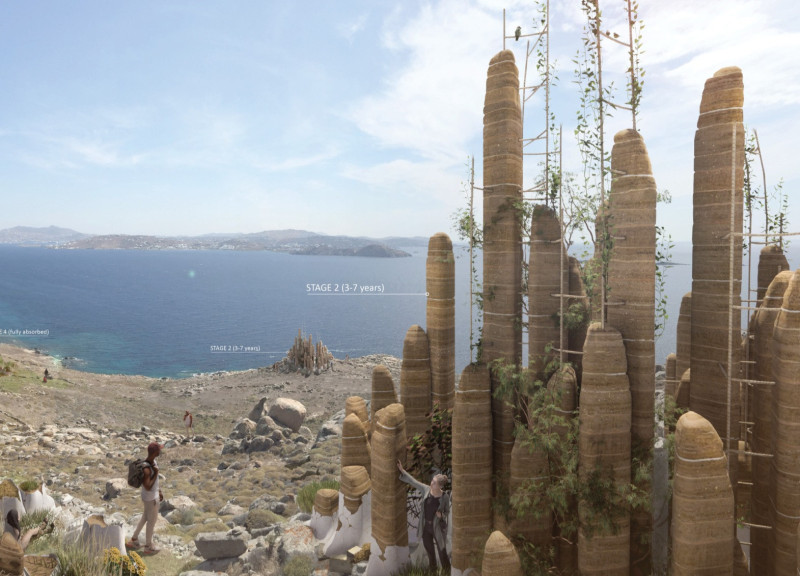5 key facts about this project
The Hearth incubator is a well-considered structure located on Delos Island in the Cyclades archipelago of southern Greece. It aims to rehabilitate landscapes that are suffering from rapid desertification. The design serves as a temporary, biodegradable solution for supporting local flora while also accommodating various forms of wildlife. The concept is grounded in creating microclimates that enhance the conditions needed for plant growth and contribute positively to the surrounding ecosystem.
Design Concept
The design revolves around fostering ecological growth through a structured process. The Hearth operates in three stages that allow it to adapt and change over time. Initially, it cools the ground, increases moisture levels, and provides shaded areas for local fauna. This first phase not only aids in environmental recovery but also promotes awareness among visitors, blending educational elements with practical function.
Stages of Development
As the project progresses, the Hearth gradually releases a combination of local shrub and grass seeds, influenced by seasonal rains. This stage highlights the connection between the structure and natural processes, making it an active participant in its environment. The architectural form becomes a facilitator of ecological transformation, adapting to various environmental conditions.
Self-Sustaining Habitat
In its final stage, the Hearth evolves into a self-sustaining green incubator. As it dissolves into the landscape, it leaves behind nutrient-rich topsoil that promotes the growth of diverse plant life. This transformation illustrates the long-term effects of the structure on the ecosystem, contributing to a healthier and more balanced environment.
Materials and Sustainability
The construction employs rammed earth as its primary material, a choice that reinforces sustainable building practices. This material offers high thermal mass and a substantial surface area, making it effective as a heat sink while allowing for gradual biodegradability. The pillars are designed with a varied material gradient, leading to stable structure and controlled release of nutrients and seeds. This thoughtful engineering demonstrates a strong understanding of the relationship between architecture and nature.
The Hearth incubator exemplifies the potential for design to engage with and foster the environment. Sunlight filters through strategically placed openings, creating soft patterns of light on the ground. These details enhance the ecological experience of the setting, reminding visitors of the connection between human-made structures and the natural world.


















































