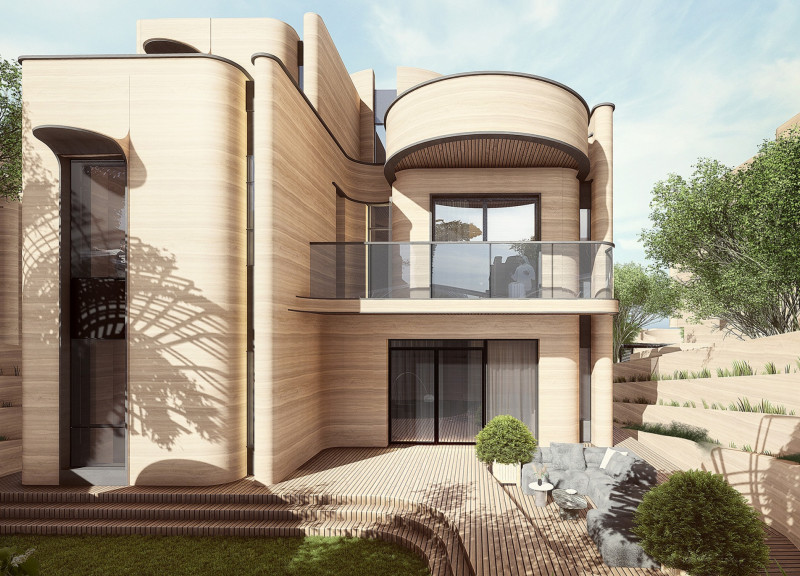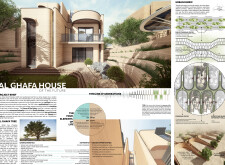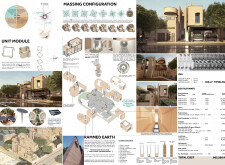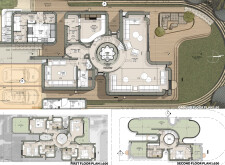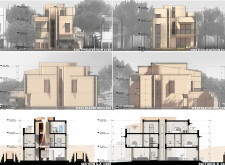5 key facts about this project
### Overview
Located in the United Arab Emirates, the Al Ghafa House integrates contemporary architectural practices to address the unique challenges of modern living in a desert context. It reflects the UAE's transition from a predominantly barren environment to one that harmonizes traditional and innovative architectural strategies, focusing on sustainability and resilience. The design aims to enhance the quality of life while being cognizant of the region's cultural heritage and climatic conditions.
### Spatial Organization and User Interaction
The layout of the Al Ghafa House prioritizes the balance between communal and private spaces, fostering interaction among family members across generations. Central to the design is a multipurpose area that serves as a communal hub, promoting social engagement. The architectural composition features fluid walls that create flexible boundaries between rooms, facilitating natural ventilation and adaptability. This arrangement supports diverse family activities while ensuring privacy through thoughtful spatial configuration.
### Material Selection and Sustainability Initiatives
The construction employs rammed earth as the primary material, which not only reduces the carbon footprint but also enhances thermal performance, keeping indoor environments comfortable during extreme heat. This choice reflects local building traditions and terrain characteristics. Complementary materials include polyethylene for waterproofing, expanded polystyrene for insulation, and glass and steel for structural elements. The integration of solar and hydro panels further underscores a commitment to renewable energy.
The design incorporates systems for rainwater harvesting and electric vehicle charging, reinforcing an environmentally conscious approach. The landscape design enhances this vision by merging outdoor and indoor spaces, using vegetation to reflect the local ecosystem and incorporating water features for aesthetic and cooling purposes.


