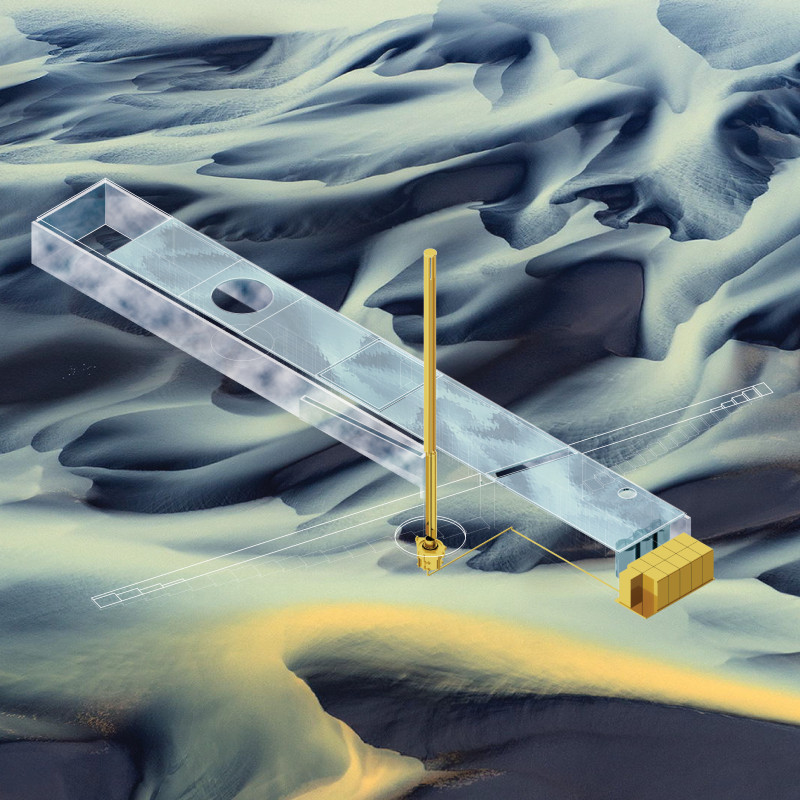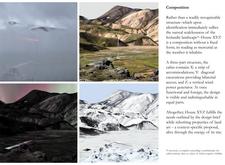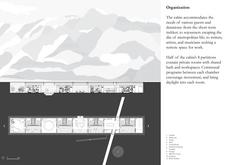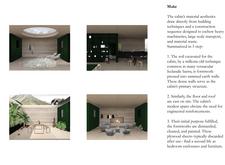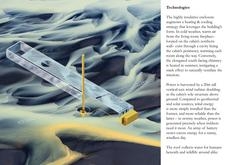5 key facts about this project
### Overview
Situated in the distinct landscapes of Iceland, the design of House XYZ integrates innovative architecture with environmental considerations and sustainable practices. The structure operates as both a residential retreat and an artistic engagement with its surroundings, emphasizing a balance between human habitation and the natural environment. Through its strategic architectural form, the project invites users to experience the dynamic Icelandic climate while respecting the beauty of the landscape.
### Spatial Organization
The internal arrangement of House XYZ accommodates various visitor experiences, catering to both transient guests and those seeking longer stays. It comprises eight compartments, half of which are dedicated to private living quarters designed for comfort and solitude. Communal spaces promote interaction among occupants, facilitating a shared appreciation of the environment while optimizing natural light and flow throughout the interior. This duality of private and communal arrangements reflects the diverse needs of its users.
### Material and Technological Integration
The material selection and construction techniques employed in House XYZ prioritize sustainability and environmental harmony. Rammed earth walls are crafted from local soil, providing thermal mass and significant insulation. Concrete elements, including floors and roofs, are cast on-site, reducing waste and supporting structural efficiency. A repurposing strategy for plywood, initially used as formwork and subsequently transformed into furniture, underscores a commitment to minimizing environmental impact. Technologically, the design features a vertical-axis wind turbine that generates energy, alongside natural heating and cooling systems including strategically placed chimneys and fireplaces, which enhance the design's functionality in responding to the Icelandic climate.


