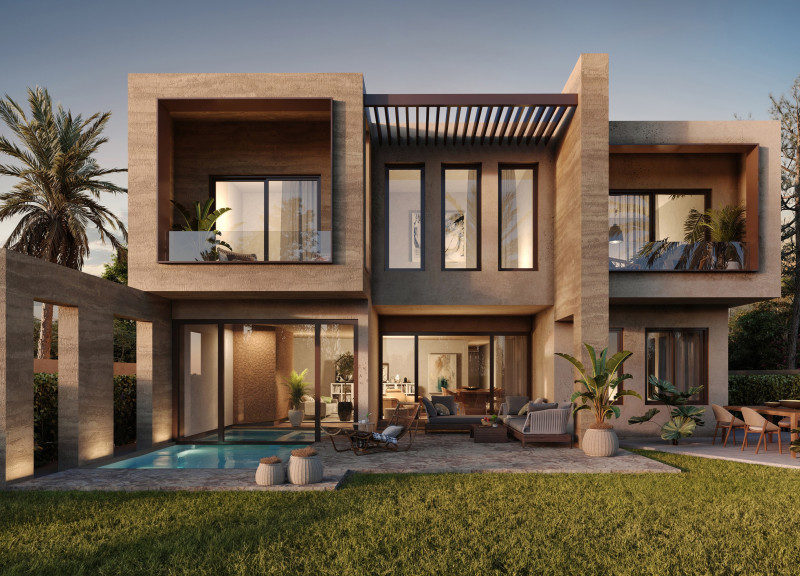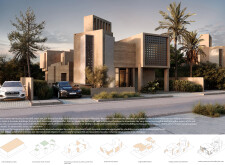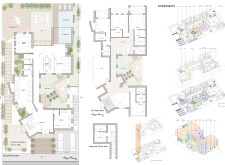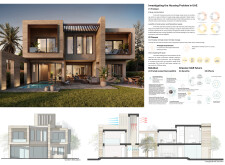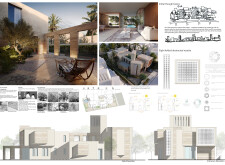5 key facts about this project
### Overview
Located in the United Arab Emirates (UAE), this architectural design addresses the urgent need for sustainable housing in a context marked by high energy demands and environmental challenges. The project integrates traditional Emirati architectural elements with contemporary sustainability practices, reflecting the region's cultural identity while minimizing ecological impact. The design emphasizes adaptability and efficiency, establishing a strong connection to the local environment.
### Spatial Organization
The architectural form consists of a series of interconnected structures with varying heights, generating a dynamic silhouette against the skyline. The layout features internal courtyards and green pockets that facilitate natural ventilation and encourage social interaction among residents, drawing from traditional Middle Eastern principles. A clear spatial hierarchy delineates public and private areas, enhancing functionality and promoting communal living through strategically positioned shared amenities.
### Material Utilization and Environmental Strategy
A key feature of the project is the extensive use of rammed earth, which provides thermal mass and visual appeal. Recycled Concrete Aggregate (RCA) is also incorporated, reducing waste while maintaining structural integrity. Glass elements offer transparency and lightness, and steel reinforces the overall structure. Sustainable practices include passive cooling techniques, such as carefully considered building orientation and shaded overhangs, which reduce heat gain. The landscape employs native plant species to minimize water consumption, thereby fostering biodiversity and enhancing outdoor comfort. Furthermore, the use of modular construction techniques facilitates prefabrication, streamlining the building process and setting a precedent for innovative development in the region.


