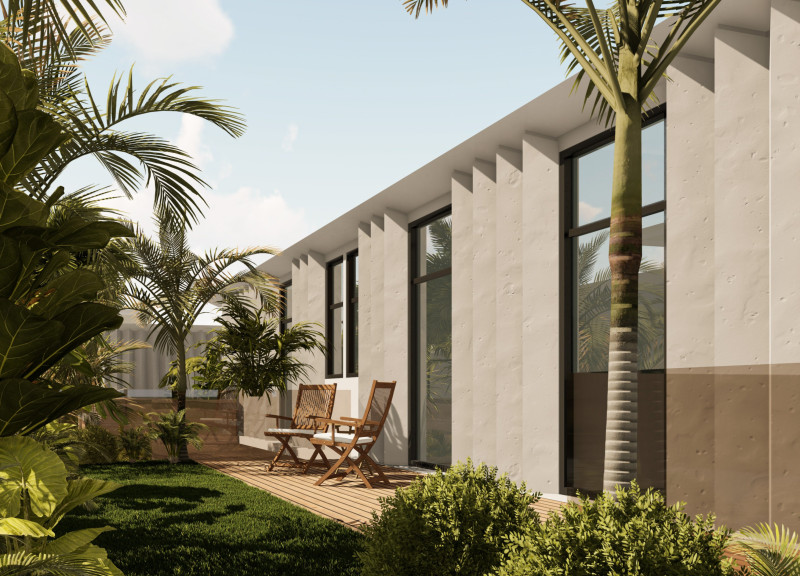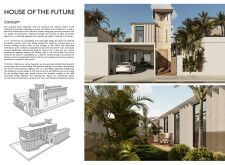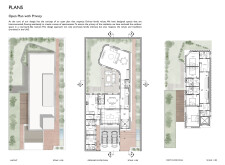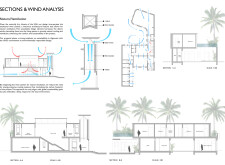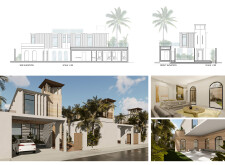5 key facts about this project
## Project Overview
The "House of the Future" is located in the United Arab Emirates and reflects a thoughtful approach to contemporary architectural design that incorporates both traditional and modern elements. The project is designed to be environmentally conscious and culturally relevant, emphasizing sustainability and family dynamics within its layout. The architects aimed to create a dwelling that addresses the specific climatic challenges of the region while honoring Emirati heritage.
## Design Principles
### Hybridization of Tradition and Modernity
The design merges aspects of traditional Emirati architecture with contemporary requirements, creating spaces that reflect cultural values while meeting modern functional needs. The layout promotes an open yet private environment, supporting family interactions and individual privacy, essential in accommodating extended families. The integration of historical influences results in architecture that is both relevant and respectful of its context.
### Materiality and Sustainability
Material selection is integral to the project’s functionality and aesthetic appeal. Key materials include rammed earth for its thermal regulation properties, solar panels harnessing renewable energy from abundant sunlight, and prefabricated elements that reduce labor and material waste. This careful consideration of resources minimizes the building's carbon footprint and aligns with sustainable practices while reinforcing a connection to the region's architectural heritage.
## Spatial Configuration
The spatial design emphasizes open plans that foster family cohesion while ensuring areas for private contemplation. Ground floor spaces integrate shared living areas and practical elements like garages, while the first floor prioritizes private quarters yet maintains connections to shared zones. Outdoor spaces are designed to promote privacy and intimacy, reinforcing the social values intrinsic to Emirati culture.
### Elevation and Environmental Responsiveness
The building's elevations feature a blend of textures, including vertical striations that enhance visual interest and draw upon traditional motifs. Natural ventilation strategies, such as wind catchers, are employed to facilitate passive cooling, a necessity in the region's climate. The strategic placement of openings optimizes airflow and contributes to energy efficiency, thereby reducing reliance on mechanical cooling systems.
## Ecological Considerations
### Climate-Responsive Features
To address the arid environment, climate-responsive design strategies are essential. The design employs passive systems to maximize energy efficiency, with landscaping that includes native plants to enhance biodiversity and modulate microclimates. These initiatives reflect an overarching commitment to environmental stewardship by minimizing resource consumption.
### Integration of Renewable Energy
The project aligns with national sustainability goals by incorporating renewable energy solutions into its design framework. The solar panels not only provide a clean energy source but also integrate seamlessly into the overall aesthetics and functionality of the structure, illustrating the potential for architecture to address environmental challenges while respecting cultural heritage.


