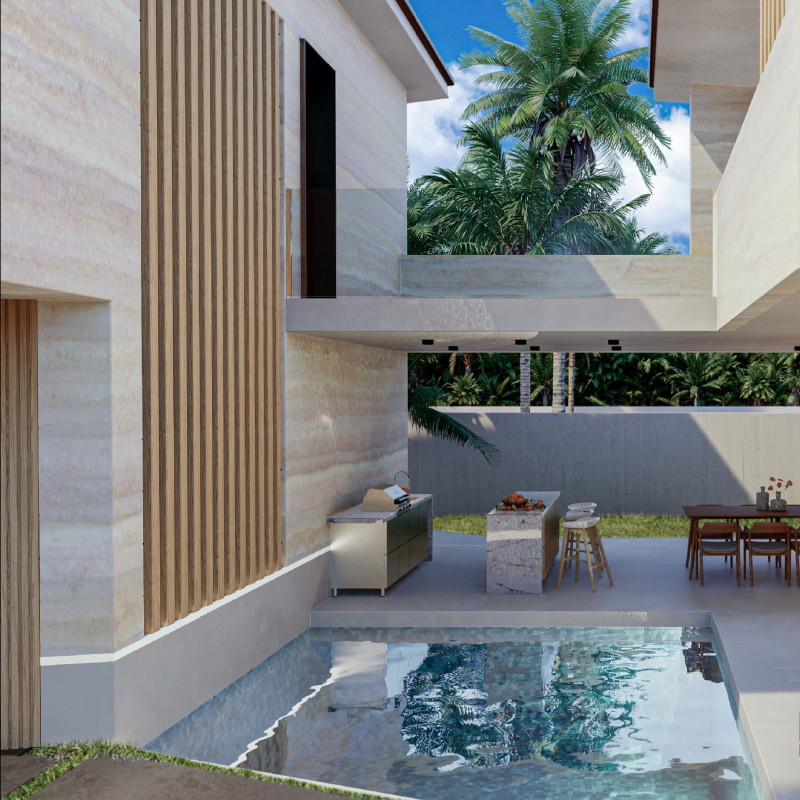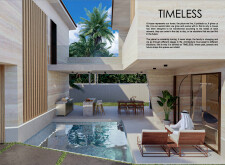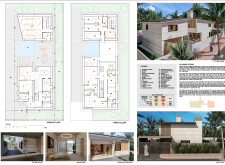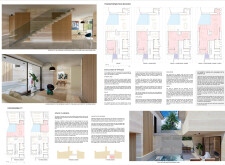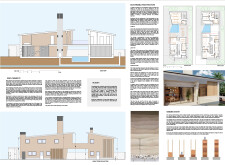5 key facts about this project
## Overview
Timeless is a contemporary residential home located in the United Arab Emirates, designed to integrate modern living with adaptable functionality. The project focuses on sustainability and flexibility, allowing the structure to evolve with the changing needs of its occupants. It emphasizes the connection between architecture and the dynamic nature of family life.
## Spatial Organization and Flexibility
The home's layout is divided into two main levels, with a functional distribution of spaces tailored to facilitate interaction and privacy. The ground floor features open living areas that encourage social engagement, alongside a central kitchen and outdoor cooking facilities, enhancing culinary experiences in a garden setting. The first floor encompasses private bedrooms designed for seclusion, while maintaining visual connections to communal spaces below. The incorporation of adaptable elements, such as screens and sliding doors, enables the transformation of spaces to accommodate varying occupancy levels and seasonal preferences.
## Material Selection and Sustainability
The project prioritizes sustainable material choices, enhancing both environmental performance and aesthetic value. Rammed earth is employed for its thermal efficiency, while large expanses of glass invite natural light and foster a sense of openness. Wood accents, particularly in the form of vertical slats, enrich the facade and interiors, providing warmth and texture. Additionally, design features such as wind chimneys promote passive cooling, reducing reliance on mechanical ventilation. The overall design approach reflects a commitment to resource-conscious practices, ensuring long-term sustainability while also allowing for future expansions in response to changing family dynamics.


