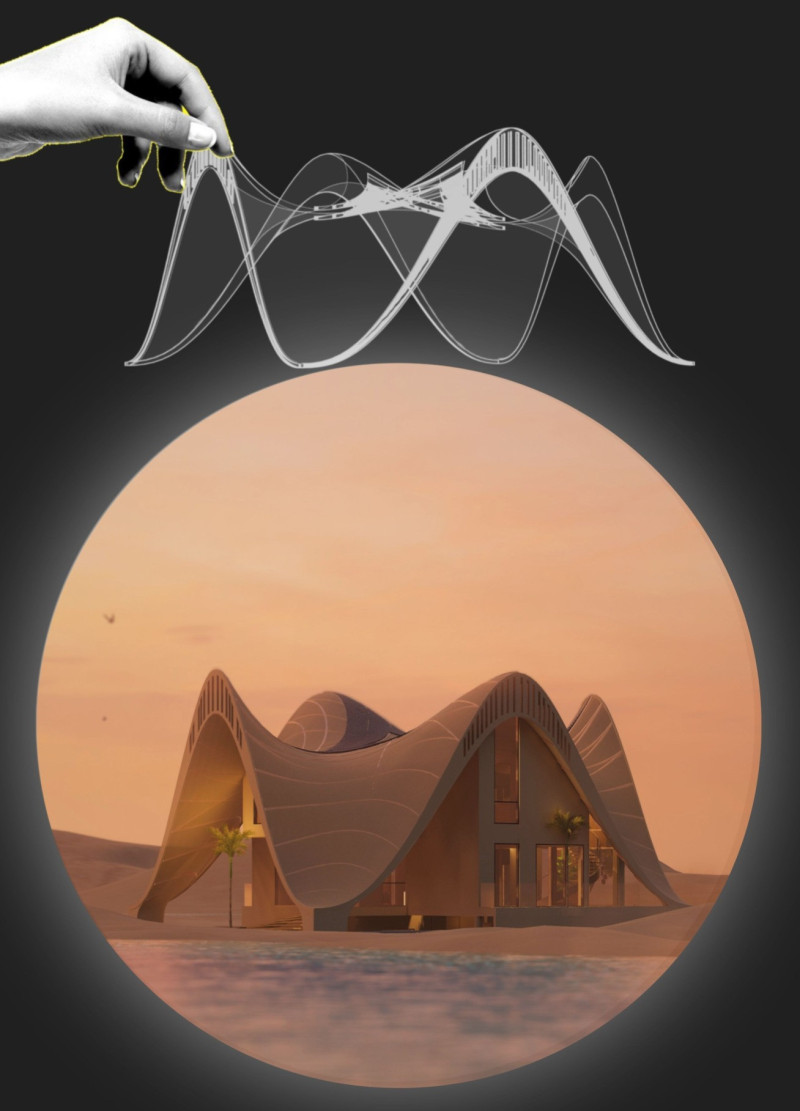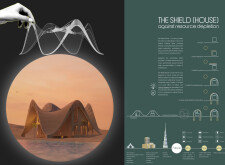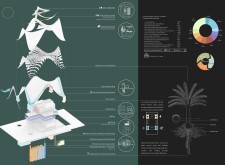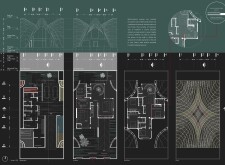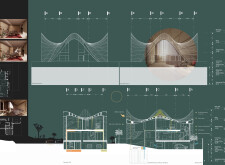5 key facts about this project
## Overview
Located in Dubai, the Shield House is a forward-thinking architectural concept designed to address sustainability challenges within urban environments. This residence combines advanced technologies with a commitment to resource conservation, creating a self-sufficient living space that prioritizes ecological impact reduction alongside occupant comfort. The design aims to integrate modern living with natural ecosystems, functioning as a protective structure that meets essential utility needs while responding to climate change and resource scarcity.
## Spatial Configuration
The architectural form features flowing organic shapes that evoke natural landscapes, mirroring the contours of sand dunes and ocean currents. A distinct shell structure with dynamic rooflines enhances water drainage and aids in the natural cooling of interior spaces. The design facilitates flexible interior arrangements through the use of sliding walls, allowing for rapid reconfiguration to suit diverse activities and family needs. Open living areas promote social interaction and maintain visual connections to the surrounding environment, enhancing the overall user experience.
## Sustainable Systems
The Shield House incorporates an array of advanced systems aimed at optimizing energy efficiency and resource management. Renewable energy systems include photovoltaic panels that harness solar power and heat recovery mechanisms that recycle waste energy within the home. Water management strategies involve geothermal heating and cooling, as well as rainwater harvesting systems designed for both irrigation and household use. Additionally, smart technology integrated throughout the residence allows for real-time monitoring and control of energy consumption, adapting to the occupants' behaviors and ensuring maximum efficiency.


