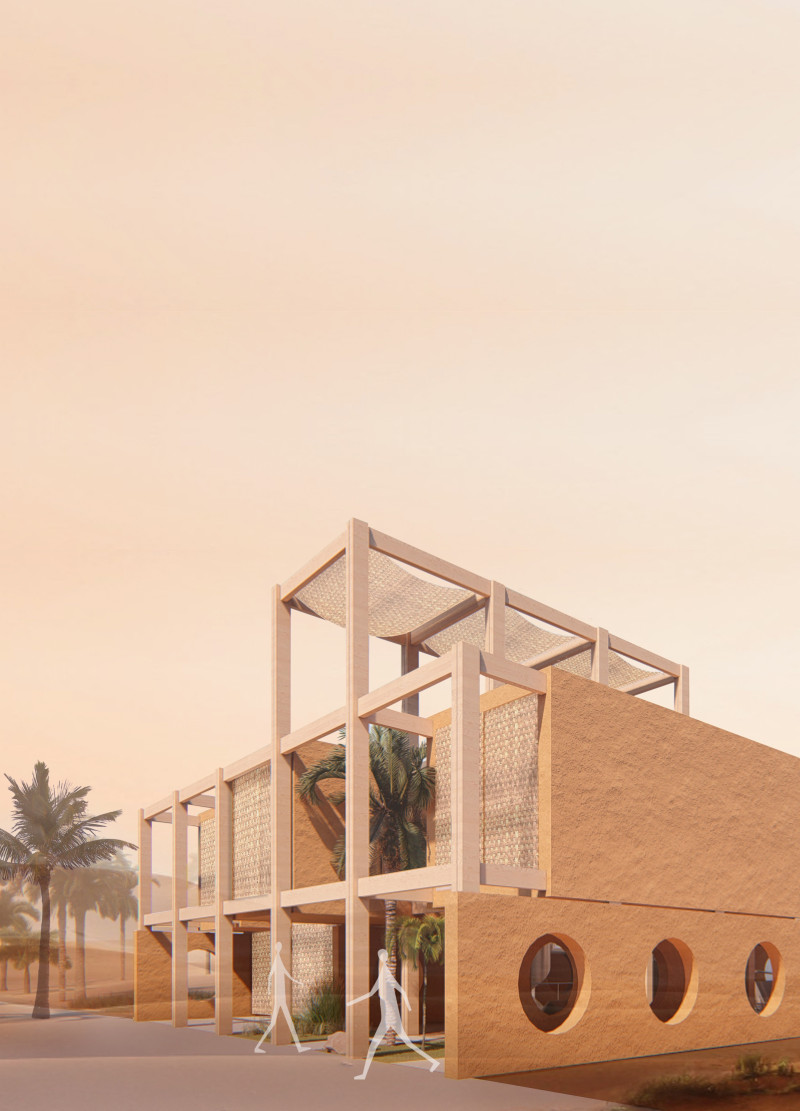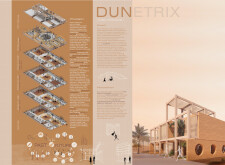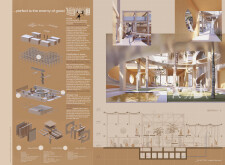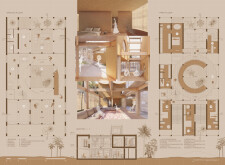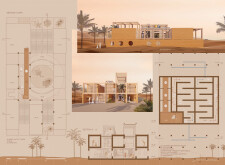5 key facts about this project
### Architectural Analysis Report: DUNETRIX
#### Introduction
Located in the UAE, the DUNETRIX residential project presents a novel approach to community living that prioritizes both functionality and environmental sustainability. The design concept emphasizes the interplay between public and private spaces, incorporating traditional architectural elements while addressing contemporary residential needs. Central to the design is a response to the surrounding desert landscape, with structural forms inspired by local dune topography, establishing a connection to the environment.
#### Spatial Configuration
The spatial organization of DUNETRIX features distinct zones that facilitate both communal and private activities. On the ground floor, communal areas, including kitchens and living rooms, promote social interaction and family gatherings through an open-plan layout. This design fosters unity and fluid movement, with a central circular atrium serving as a focal point for natural light and airflow, enhancing overall comfort.
The upper floors are dedicated to private quarters, providing individual retreats while ensuring a cohesive flow between levels. Unique staircases, including spiral and circular ramps, contribute to vertical movement within the structure, linking the different spaces in an expressive manner.
#### Materiality and Construction
DUNETRIX employs materials that reflect the local context, enhancing both thermal performance and aesthetic quality. Predominantly constructed with rammed earth, the building offers natural insulation and temperature regulation, essential for the region's climate. An integration of steel beams and reclaimed wood ensures structural integrity while delivering a warm aesthetic appeal. Furthermore, the use of natural matting introduces texture and flow, seamlessly merging pathways with the surrounding landscape.
This careful selection and combination of materials represent a dialogue between traditional practices and modern needs, achieving a balance that respects heritage while addressing future requirements. Notably, design elements such as movable walls within communal spaces enhance adaptability, allowing for flexible use based on community activities. Passive cooling strategies and intelligent landscaping reduce energy consumption, reinforcing the project's commitment to sustainability. The incorporation of culturally resonant features, including arched doorways and intricate screen patterns, underscores a dedication to preserving cultural identity within a contemporary framework.


