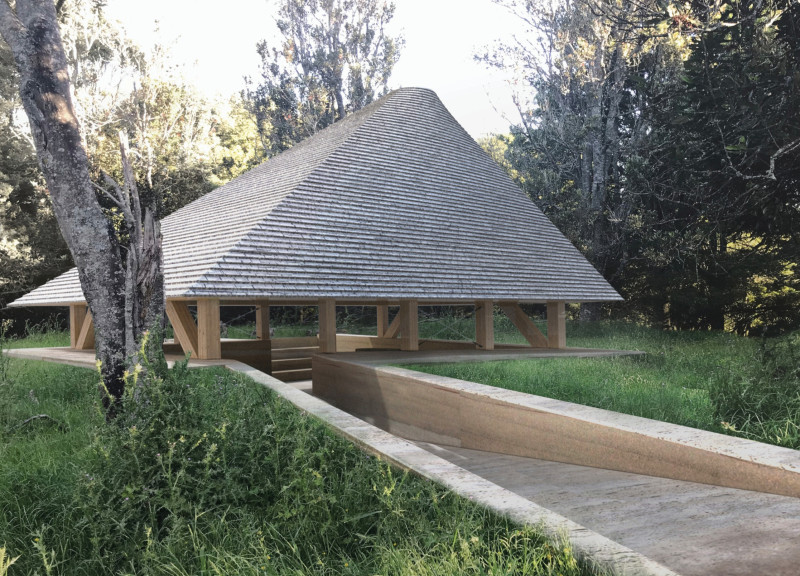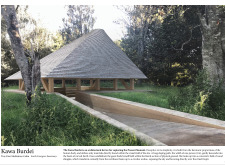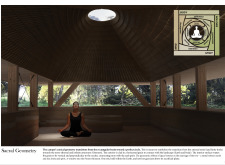5 key facts about this project
The Kawa Burdei is an architectural initiative that showcases a careful approach to design. Set within a natural landscape, the space serves as a place for reflection and community interactions. The design centers on capturing the Present Moment, using proportions that relate to both the human body and the environment.
Building Layout
The layout features a long, sloping pathway that leads down into a carved Earth basin, which creates a strong connection to the landscape. By avoiding disruption to the existing tree canopies, the design improves energy efficiency by utilizing the thermal qualities of the Earth. This sunken form encourages occupants to engage with their surroundings in a direct way.
Spatial Configuration
Inside, the Kawa Burdei offers spaces that promote both individual contemplation and social connection. There is ample room for yoga practices and quiet relaxation. A secondary area around a ritual firepit includes seating for six, allowing for communal gatherings. A shallow stair adds versatility, providing extra seating for larger groups or classes.
Material Characteristics
The materials chosen for the project play an important role in its overall effectiveness. The floor and walls of the basin are made of rammed earth, with an admixture that includes less than 10% concrete. This choice enhances the connection to the ground while reflecting the unique geology of the site. Cross-laminated timber framing defines the canopy, ensuring stability while also allowing light to enter through a circular oculus.
Tactile Integration
The roof is covered with shake shingles sourced from local trees, which deepens the building's link to its surroundings. This decision supports sustainable practices while adding a hands-on quality to the exterior. Each element of Kawa Burdei contributes to a welcoming experience, leading occupants to engage with the natural world around them.























































