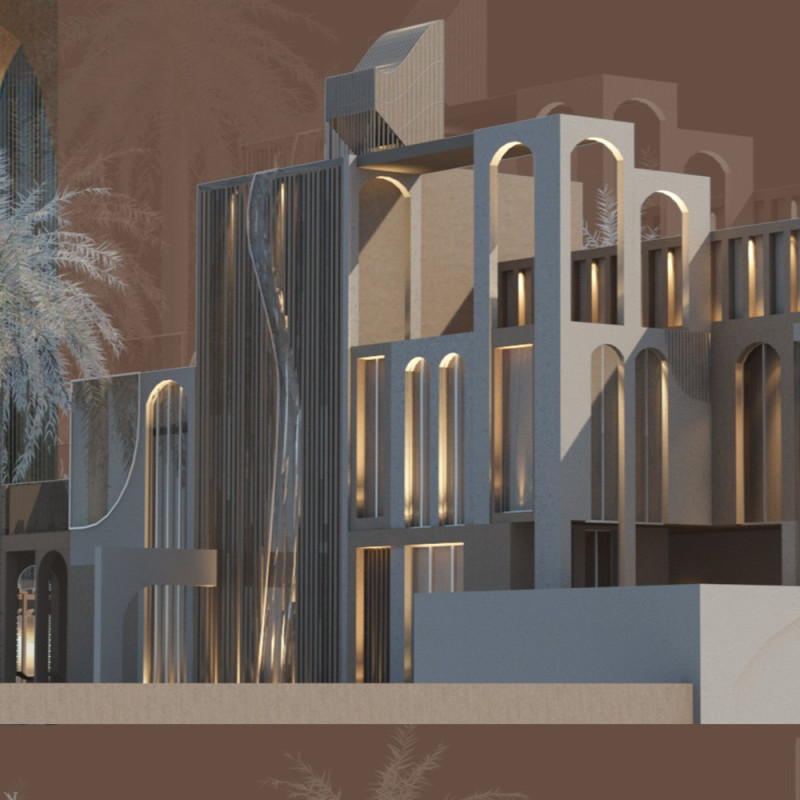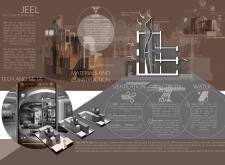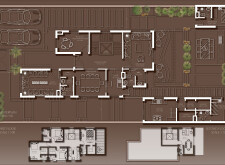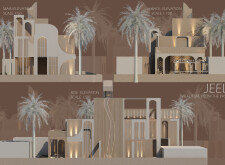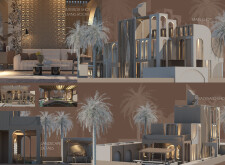5 key facts about this project
### Overview
Located in the United Arab Emirates, Jeel is a villa designed to merge cultural heritage with contemporary sustainable practices. The project, whose name translates to "generation" in Arabic, seeks to honor traditional Emirati architectural forms while incorporating innovative technologies aimed at achieving a net-zero carbon footprint. Notably, the design emphasizes the historical significance of the Barjeel, or wind catcher, a traditional element vital for natural ventilation in Emirati architecture.
### Spatial and Environmental Strategy
The spatial organization of Jeel prioritizes family life and social interaction through a thoughtfully structured floor plan. The ground floor features communal areas, including a living room, dining space, and a multi-purpose room, promoting a fluid experience for residents and visitors. The upper floor is designated for private bedrooms and workspaces, ensuring privacy while maintaining visual continuity with the common areas below. Outdoor spaces, enhanced with landscaping, provide recreational opportunities and foster a connection to nature.
In addressing environmental concerns, the villa incorporates a variety of sustainable technologies. The design integrates traditional wind catchers with modern cooling systems, optimizing natural airflow. Features such as hydro panels for water harvesting, solar panels for energy production, and strategically placed wind turbines enhance the building’s energy efficiency. The thoughtful use of rammed earth, combined with advanced construction techniques like 3D printed modules, reflects a commitment to sustainable building materials.
### Materiality and Aesthetic Considerations
The villa’s design embodies a harmonious interplay of materials and architectural forms. Rammed earth serves as the primary building material, valued for its thermal mass and sustainability. The façade is characterized by a mix of varied textures, including glass and metal accents, which contribute to the visual dynamism of the structure. Curvilinear elements contrast with sharp geometric lines, fostering a dialogue between tradition and modernity.
Technological integration is also a key feature, exemplified by the "Jeel-Space" app that allows occupants to virtually navigate the home and explore design layouts. This digital interface enhances user engagement and connection to the living environment. Overall, Jeel represents a sophisticated architectural approach that respects cultural heritage while embracing forward-thinking design principles.


