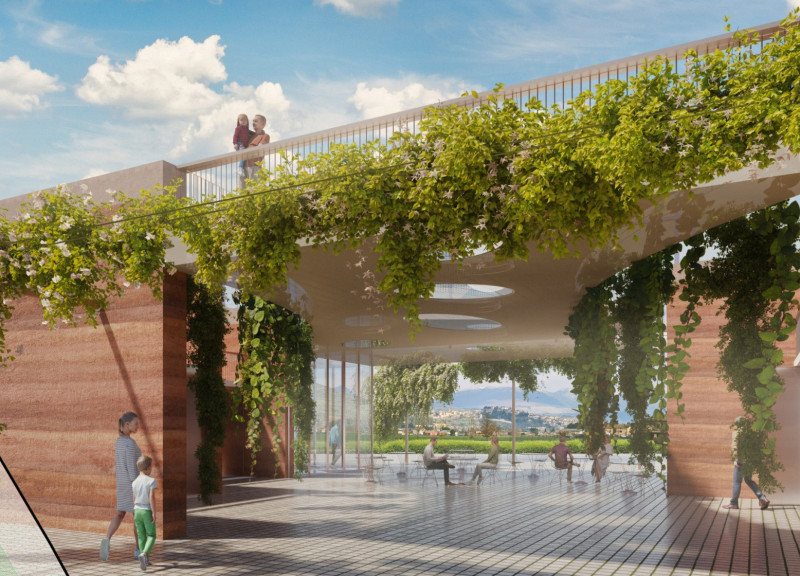5 key facts about this project
The Tili Vini Winery sits in the picturesque hills near Assisi, Italy. The design features a mono-volume structure that blends with the surrounding vineyards, providing a distinct presence without overwhelming the natural landscape. The winery serves as both a space for producing vineyard products and a venue for visitors to enjoy tastings. It is built on principles of integration with the local environment and a focus on sustainability.
Functionality is an essential component of the design, organized across three distinct levels. The ground floor includes a covered courtyard that showcases vineyard products and offers a sitting area for tastings, along with an open kitchen that encourages social interaction. On the first floor, a glass volume creates the dining room, featuring expansive views and an outdoor terrace for wine tasting. The basement is designed for storage of vineyard products as well as spaces for special events.
The guest accommodations are located in close relation to the vineyard rows, consisting of five demi-level homes arranged in two clusters. Each home is designed to provide direct views of the vineyards from the main living areas, and roof terraces expand the sightlines to the scenic Umbrian landscape. This layout simplifies the connection between indoor living and the exterior environment, allowing guests to feel part of the land.
Material choices contribute significantly to the overall character of the winery. Rammed earth forms the main structure, providing a solid, tactile quality while linking the building to its setting. This material is sourced from excavations on-site, allowing for a connection to the local landscape. Large glass panels between the rammed earth walls enhance the interaction between inside and outside spaces, making the environment bright and inviting.
Sustainability is a guiding focus throughout the design. The thermal mass of rammed earth aids in temperature regulation, keeping the interior comfortable. Passive cooling methods, such as earth tubes, help maintain airflow. Incorporating solar photovoltaic glass panels on the southern facades supports energy efficiency, demonstrating a commitment to minimizing the environmental impact of the winery.
At the edge of the roof terrace, the public glass volume frames a view of the surrounding landscape. This feature allows visitors to appreciate the beauty of the Umbrian valley as they enjoy wine and local dishes. The thoughtful design emphasizes a connection to the land while providing a welcoming space for all who visit.





















































